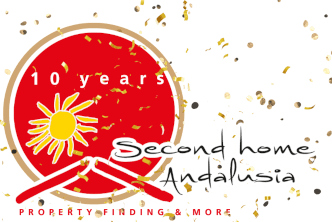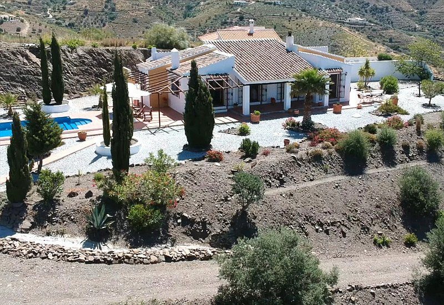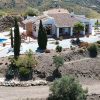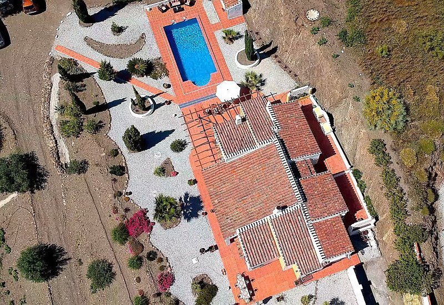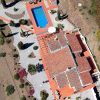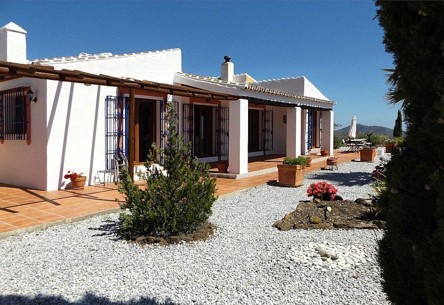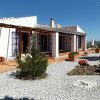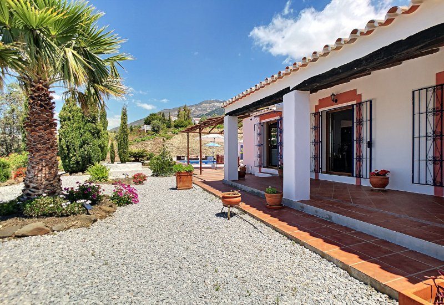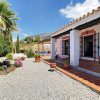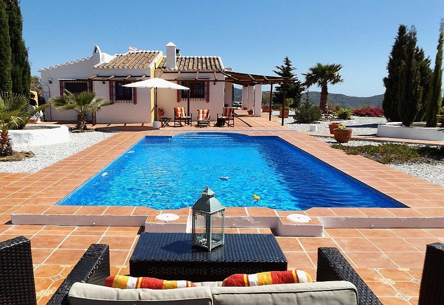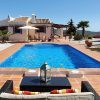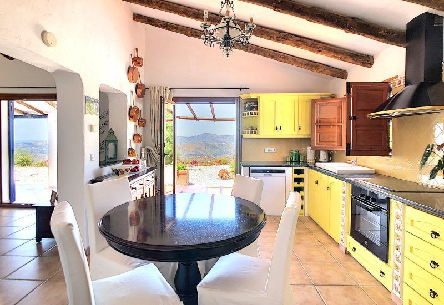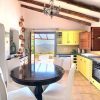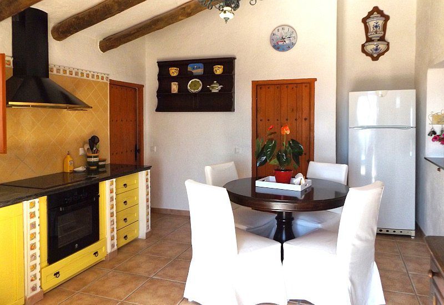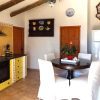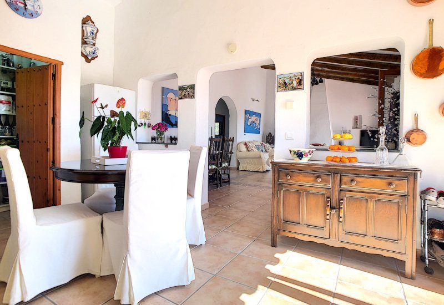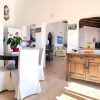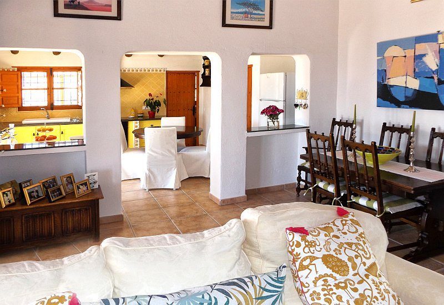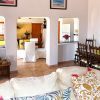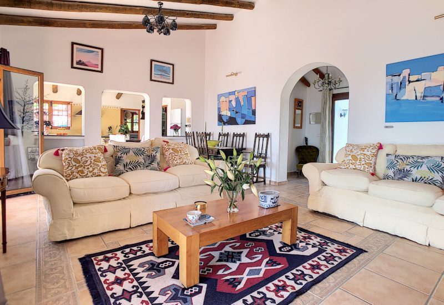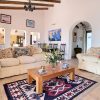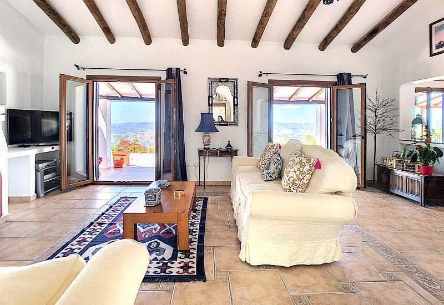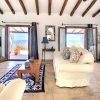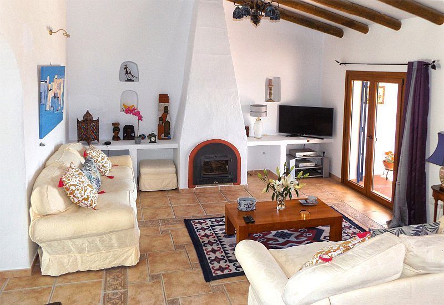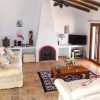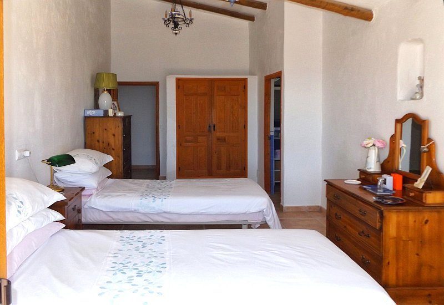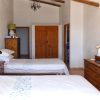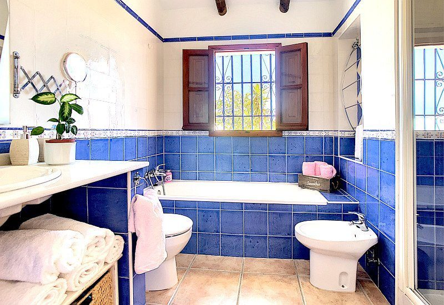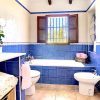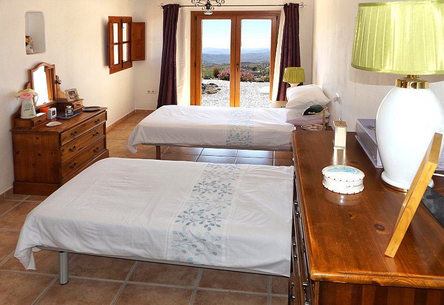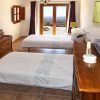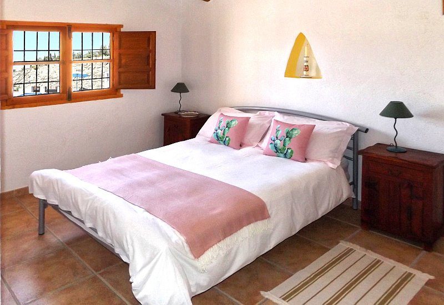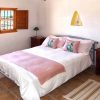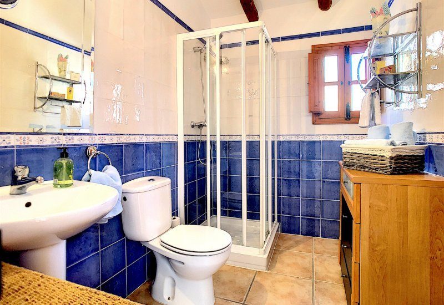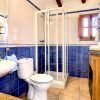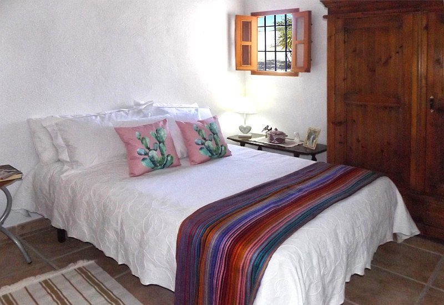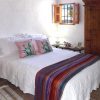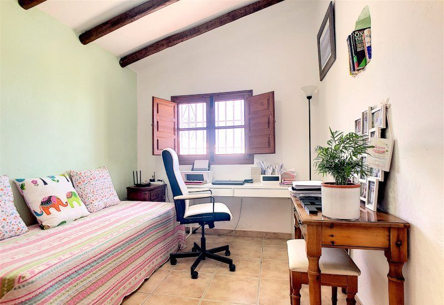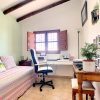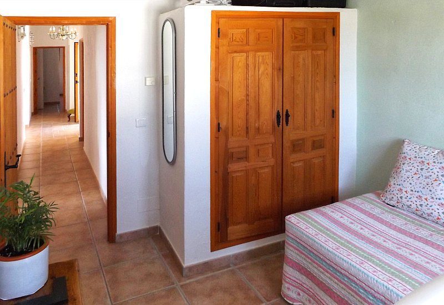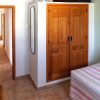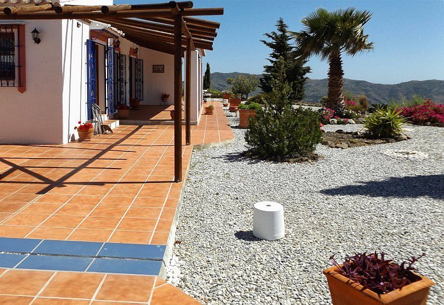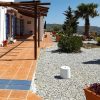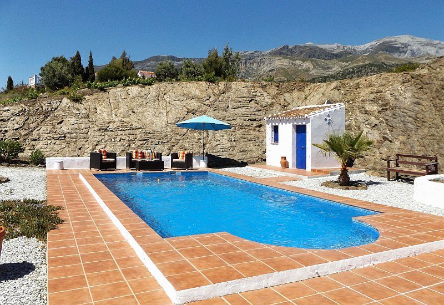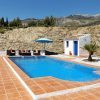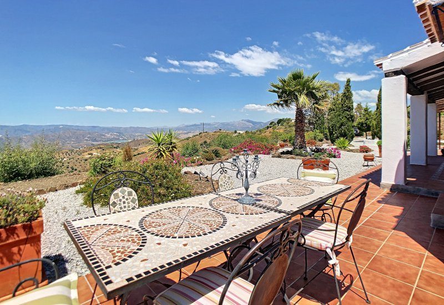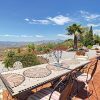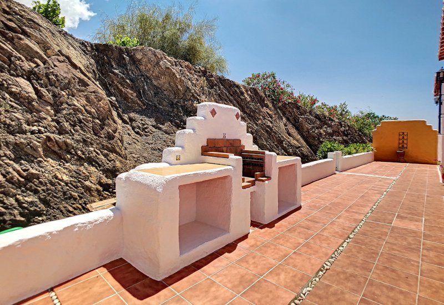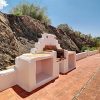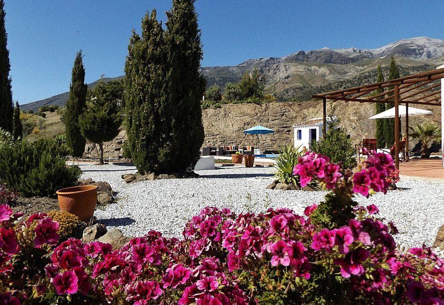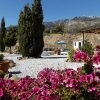Property for Sale
Our goal is to help you find your dream home from all the properties that are for sale in the Axarquia area of Andalusia, in which we specialize. We have no shop window or many houses for sale in our portfolio because we believe in personal attention and tailor-made offers; therefore we normally work on a specific request basis. The houses you see here are 'special' in one way or another: full of character, built or renovated to a high standard, having great views or are set in nice locations. On top of that, they have passed a first legal check. Take a look and let us know how we can help you further.
LA VIÑA MAROMA
Property Sold
You are looking for something similar?
Please let us know and we will get in touch with you.
Overview
La Viña Maroma has been built in traditional Andalusian style and combines modern comfortable living with rustic elements to great effect. All rooms feature high ceilings with rustic beams and ceramic tiled flooring throughout. The main living areas are flooded with natural light with French doors leading directly to a large porch into the Mediterranean gardens and the spectacular views beyond.
The property sits on a large flat plot with an attractive pool area and there are a choice of areas to relax and unwind either in the sun or the shade. The owners cultivate their own olive oil form their olive grove and also have 2 vineyards close to the property. From the land above one can see the white village of Canillas de Aceituno which is only a 12 minute drive away, offering many shops, restaurants and bars as well as a bank, post office etc.
DESCRIPTION OUTSIDE
A driveway leads to a car parking area with room for several vehicles. A footpath takes you to the swimming pool (9 m x 4 m ) with two sun terraces, one with a rustic wooden pergola that could be covered for additional shade. The terrace continues towards the covered porch (21m2) at the front of the property; the ideal place to eat alfresco and take in the beautiful surroundings. From here French doors gives access directly into the kitchen, lounge / dining area and master bedroom.
Just beyond the porch there is another outside dining area and a pathway leading to the shady rear terrace of the property where there is built in BBQ area. There is also a useful hidden utility area at the rear of the property as well as a water deposito tank (2,750 Lts).
The attractive gravelled garden areas extend beyond the terracing on three sides and feature colourful Mediterranean plants and palms Surrounding the house on two sides are the owners own vineyards that give the property its name.
DESCRIPTION INSIDE
From the terrace and covered porch there are French doors leading into the kitchen and the main living areas of the property. Just off from the fully fitted kitchen (16 m2) is the utility room (3 m2) and a walk-in pantry (3 m2). An archway leads you into the spacious lounge/dining area (30 m2) featuring a log burner, rustic style shelving and alcoves. Natural light floods this area through the French doors from where there are wonderful views of the garden, tha Lake Viñuela and the countryside beyond.
Another archway leads to a corridor with the following accommodations;
Double bedroom (11 m2) with rustic, built in wardrobe
Family bathroom with shower cubicle (7.3 m2)
Double bedroom (11.5 m2) with rustic built in wardrobe
Small double bedroom (9.3 m2) with rustic built in wardrobe, currently used as a study
Master bedroom (17 m2) with rustic built in wardrobe and en-suite bathroom (7.25 m2) with bath and separate shower cubicle. French doors lead out onto the south terrace.
The offcial front door from the corridor gives access to the rear terrace and BBQ area.
IN SHORT

ASKING PRICE € 399,850
THE AREA
Read here more about the great way of living in Andalusia
Energy Class

General Features
Contact
Share your wishes with us!
To be able to offer you the best service possible, we would like to know more of the requirements of your dream house. So please fill in the online wish list, and we will call you to discuss your selection and advise accordingly.
