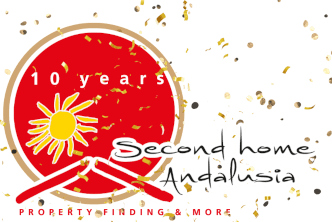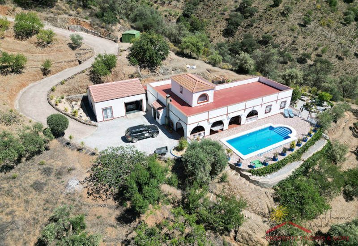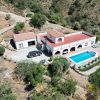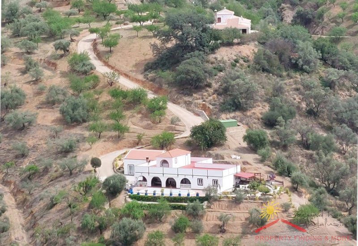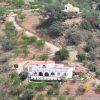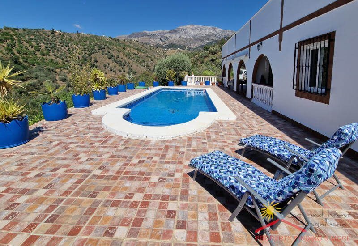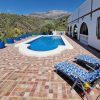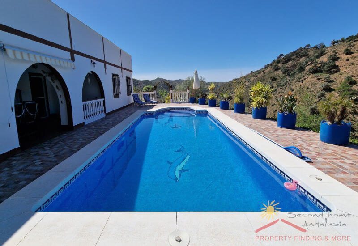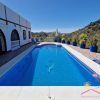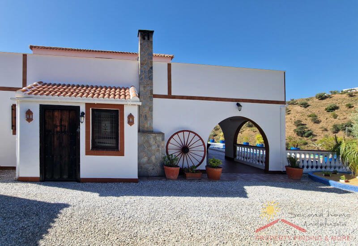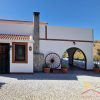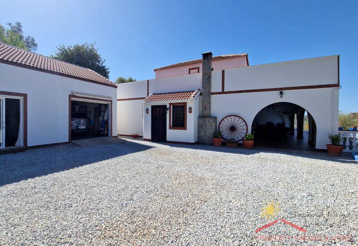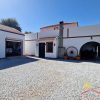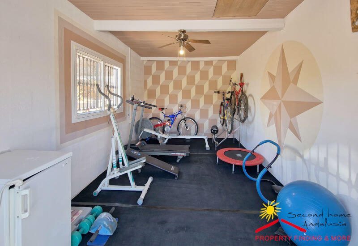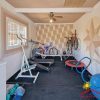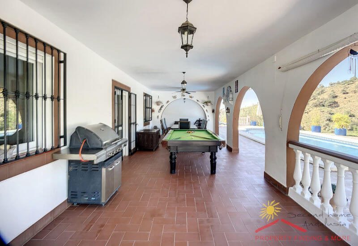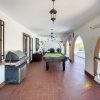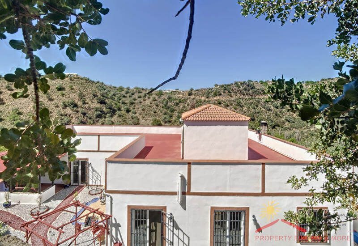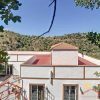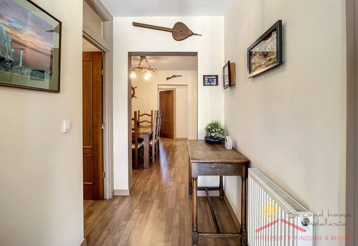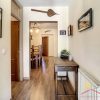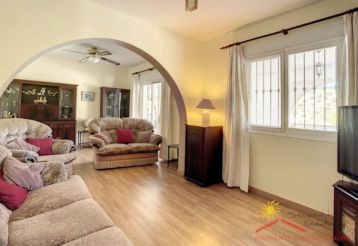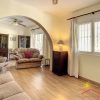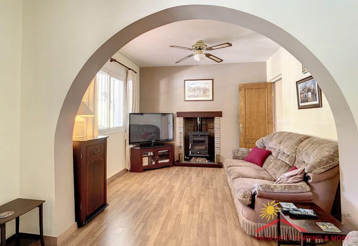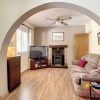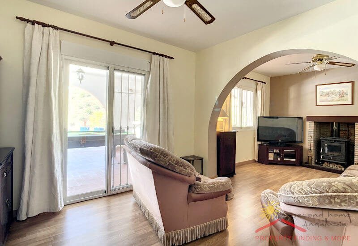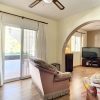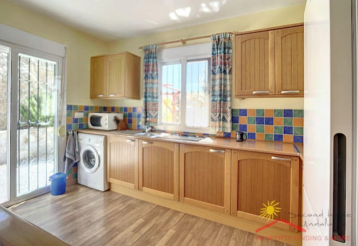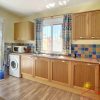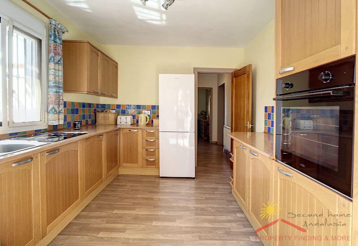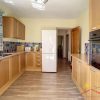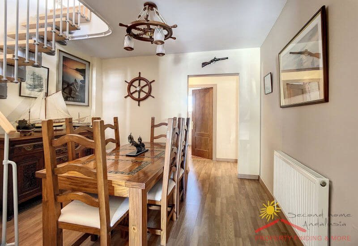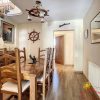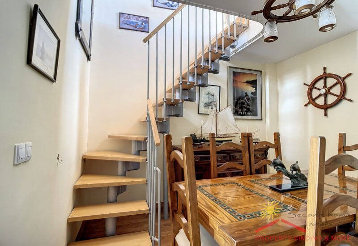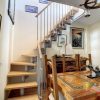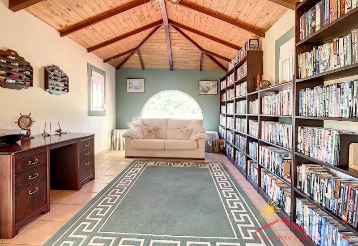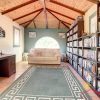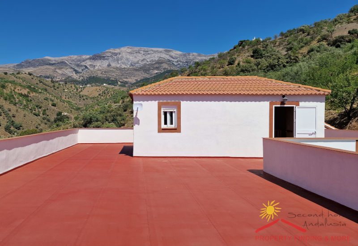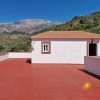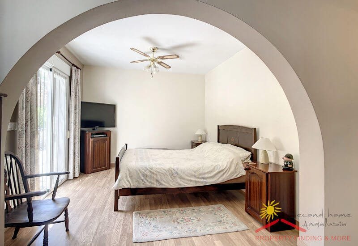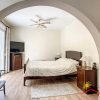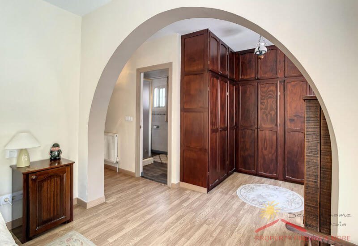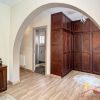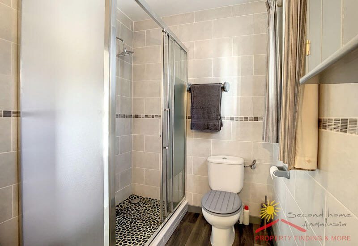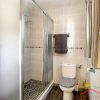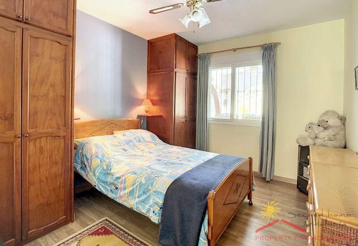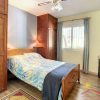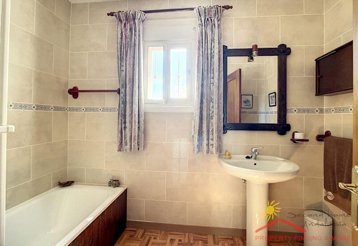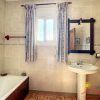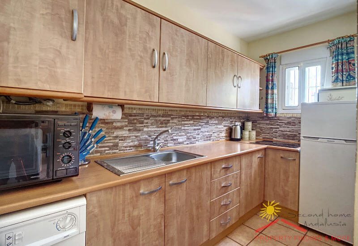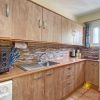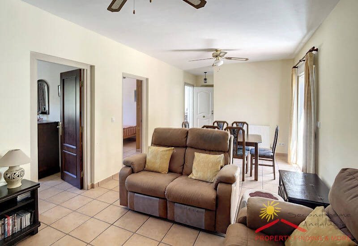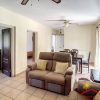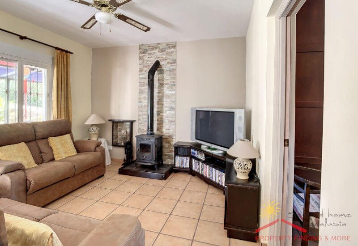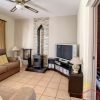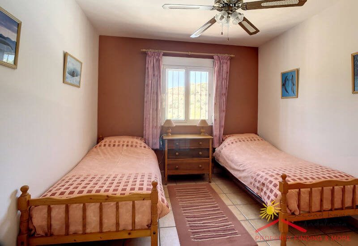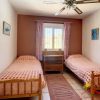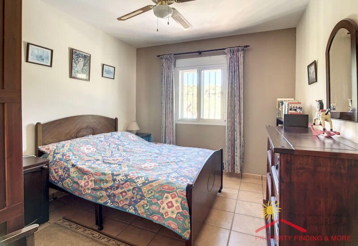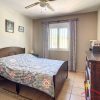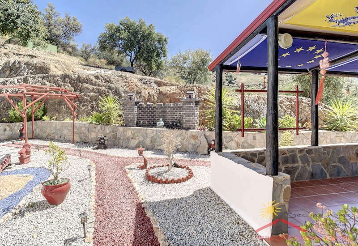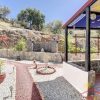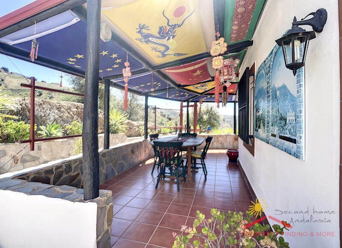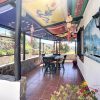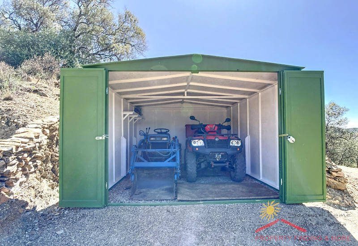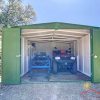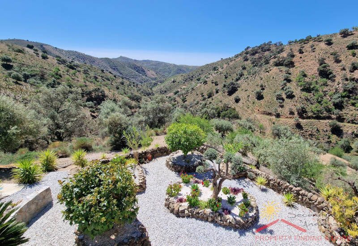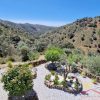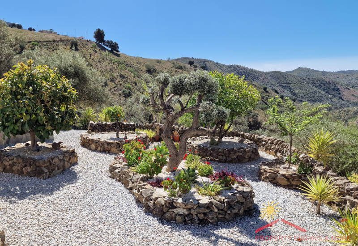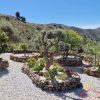Property for Sale
Our goal is to help you find your dream home from all the properties that are for sale in the Axarquia area of Andalusia, in which we specialize. We have no shop window or many houses for sale in our portfolio because we believe in personal attention and tailor-made offers; therefore we normally work on a specific request basis. The houses you see here are 'special' in one way or another: full of character, built or renovated to a high standard, having great views or are set in nice locations. On top of that, they have passed a first legal check. Take a look and let us know how we can help you further.
Casa de las Águilas
Overview
NEW: Accessed via a recently tarmaced road and 1km of well maintained dirt track, Casa de las Águilas (House of the Eagles) is an immaculate property set in a stunning location in the countryside of Sedella with views up to Mount Maroma, the highest mountain in the Axarquia region (2.079m). The property is separated into two self contained living accommodations, the main house with two bedrooms and two bathrooms and the guests house with two bedrooms and one bathroom.
Both houses have access to the covered front porch which runs along the length of most of the property making it a wonderfully shaded area to sit and enjoy the views and dine al fresco! There is a covered terrace at the back of the guest house allowing plenty of privacy from the main house therefore being ideal to rent out on the holiday market.
There is a garage and a separate store room currently being used as a gym but could also be utilised as another guest house. There is also a farm storage building on the land (3.30 x 3.63m) which is home to a quad bike and a compact utility tractor.
The well cultivated land is planted with almond, olive and Algarrobo trees which are harvested by the current owners every year. There is also a fig tree and an orchard with various fruit trees including orange, lemon, mandarin, cherry, plum and avocados.
The Natural Park with the backdrop of the Sierra de Tejeda mountain range is on the doorstep and offers plenty of hiking opportunities including one of Andalusia's new highlights, the 'El Saltillo' trail between Sedella and Canillas de Aceituno where you will cross one of the three longest suspension bridges in Spain!
There is a visitor centre in Sedella offering excursions in and around the natural park as well as the winery, Sedella Vinos. producing premium organic mountain wine.
The pretty white village of Sedella is an eight minute drive where you will find all the amenities needed including a supermarket, a weekly market, two restaurants, and two bars, there is also a 'chiringuito' (open air bar) for the summer months as well as a municipal swimming pool, football pitch and padel court.
The coast at Torre del Mar is a 40 minute drive and you can be in the vibrant city of Malaga in just over an hour's drive.
DESCRIPTION main house
The property is accessed via a concreted drive with attractive dry stone walls taking you down to a graveled parking area with space for several vehicles.
A wooden door takes you into the front porch of the main house, from here you enter the hallway. (2.7 x 1.0m) The entrance to the lounge (3.2 x 6.35m) is on your right hand side with an attractive arch and two ceiling fans, french doors lead out onto the covered porch. There is a log burner for winter months which also operates all the radiators in the property via a back boiler. Returning to the hallway, on the left hand side there is access to the master bedroom (3.1 x 5.9m) with en-suite (1.18 x 2.655m) built-in wardrobes, ceiling fan and french doors leading out to the rear of the property.
At the end of the hallway we find the dining area (3.30 x 3.30m), leading off from this area is the guest bedroom (3.0 x 3.35m) with ceiling fan and built-in wardrobes. Next to the bedroom is the family bathroom (2.68 x 1.8m) with a full length bath and overhead shower. From here we go through to the fully fitted kitchen (2.9 x 3.7m) with french doors giving access to the rear of the property.
Returning into the dining area .an open wooden staircase takes you up into the 'turret' room (3.30 x 6.60m) with a vaulted wood panelled ceiling and ceiling fan. Currently it is being used as a library but it would also make a fantastic fifth bedroom! From here you gain access onto the stunning roof terrace (approx 190m2) giving you beautiful panoramic views over the countryside and up to the mountains. This would be an ideal area to create an outside kitchen/BBQ area.
DESCRIPTION guesthouse
You access the guest house via a door from the covered porch taking you into a small hallway giving access to the fully fitted kitchen (3.2 x 1.5m) and next to this the bathroom (1.85 x 1.95m) from here you go into the lounge/dining area (6.05 x 3.35m) with two ceiling fans and a log burning stove. There is access from here to the covered terrace at the rear of the property via french doors. Off from the lounge there are two guest bedrooms (3.25 x 3.05m and 3.05 x 3.31m) both with built-in wardrobes and ceiling fans.
The guest house will be sold partly furnished.
DESCRIPTION outside
On one side of the car parking area you find the garage (5.45 x 4.25m) and a store room currently being used as a gym (3.15 x 5.6m) There is also plenty of storage in the roof space.
The covered front porch (12.85 x 3.35m) with attractive arches is accessed from the parking area and looks out towards the beautiful salt water pool (10 x 4m) and terrace which is a great area to relax and take in the wonderful countryside views!
Leading off from the pool terrace is the attractive orchard with a selection of fruit trees and Mediterranean planting. From here we go around to the rear of the property where there is a covered terrace giving access into the apartment via french doors.
Further along there is access to the kitchen of the main house via french door.You will also find a wooden storage shed and a log store in this area.
In short
This fantastic estate is presented in immaculate condition and with its stunning location in the countryside of Sedella, it offers peace and tranquility where all you can hear is birdsong and, as the name suggests, the occasional sight of the eagles soaring above the valley.
The house would make a perfect full time home with the added benefit of being able to rent out the apartment on the holiday market to provide an income.
The pretty white village of Sedella is an 8 minute drive where you will find all the amenities needed. You can be eating fish on the beach at Torre del Mar in 40 minutes and the city of Malaga is just over an hour's drive.
the area
With around 320 days of sunshine per year Andalusia, and especially the Axarquia region, is one of the best areas to live in Europe. Read here more about the great way of living in Southern Spain.
asking price € 425.000,-
Council tax/IBI: approx. € 401,94 annually
Energy Class
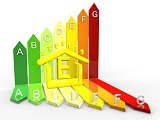
General Features
Contact
Share your wishes with us!
To be able to offer you the best service possible, we would like to know more of the requirements of your dream house. So please fill in the online wish list, and we will call you to discuss your selection and advise accordingly.
