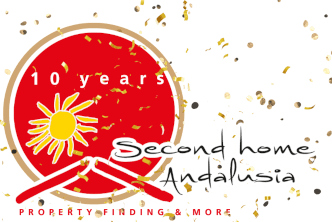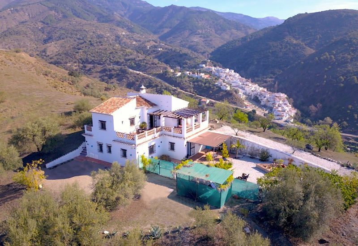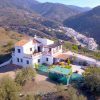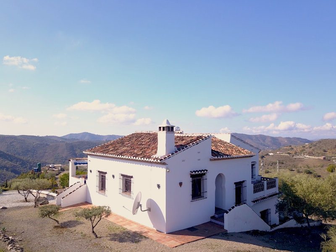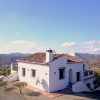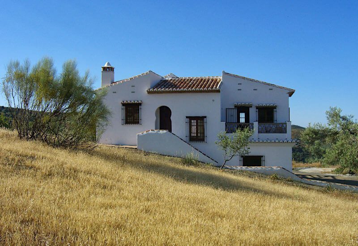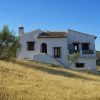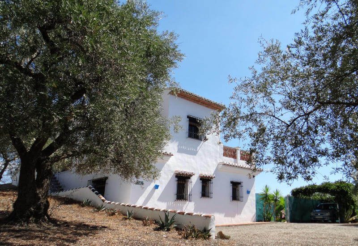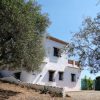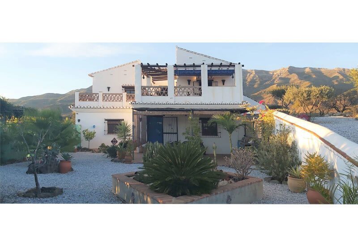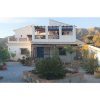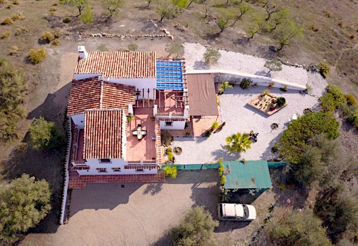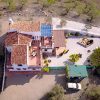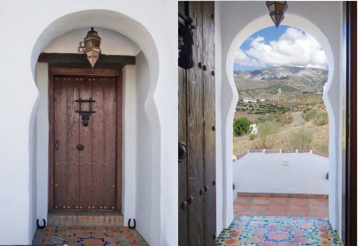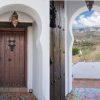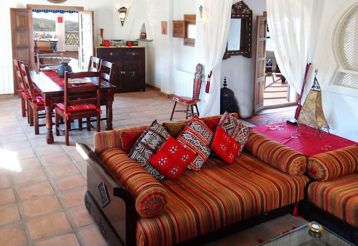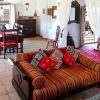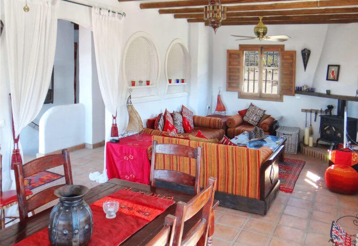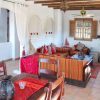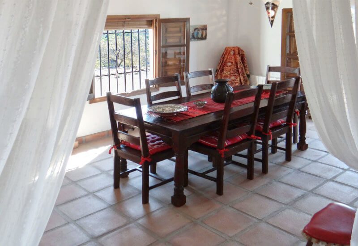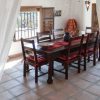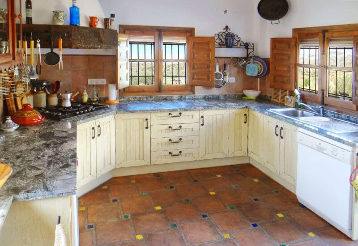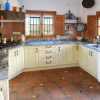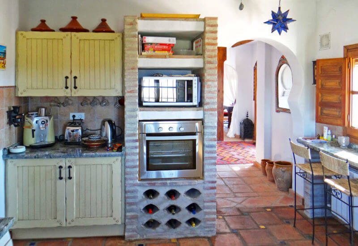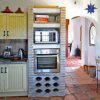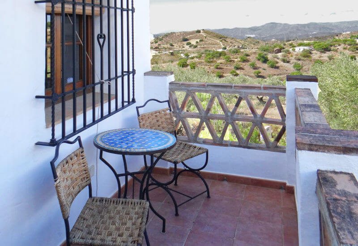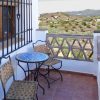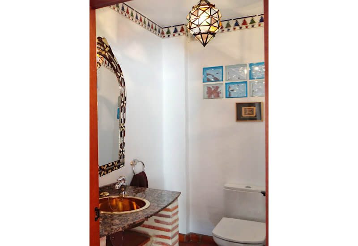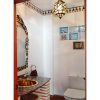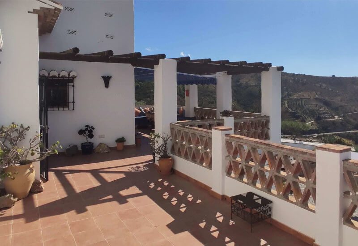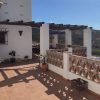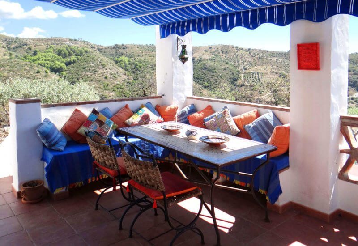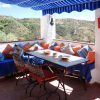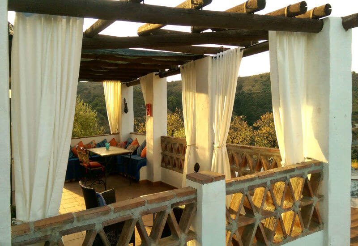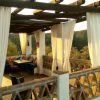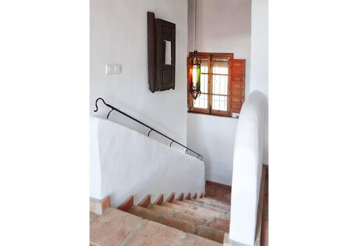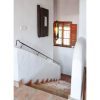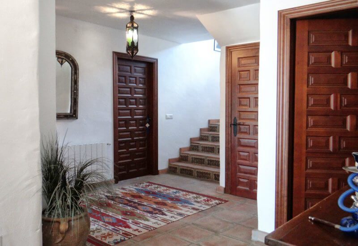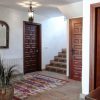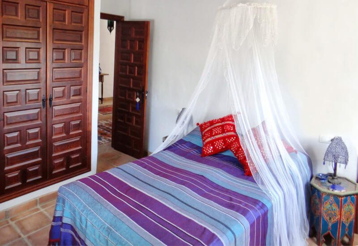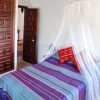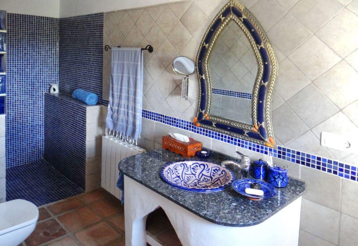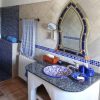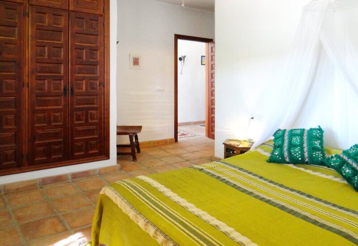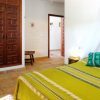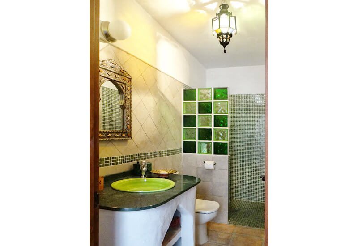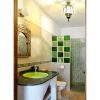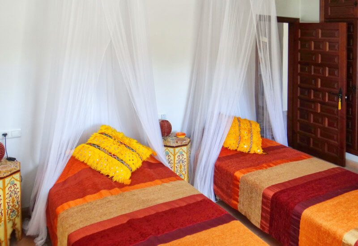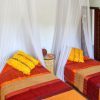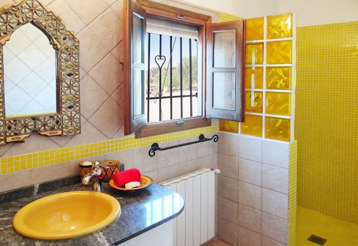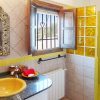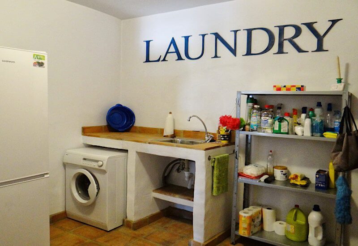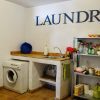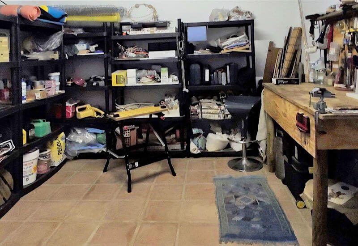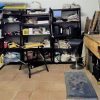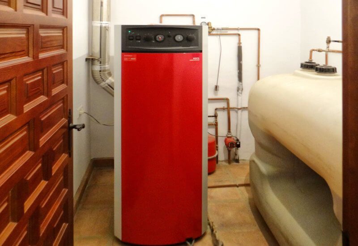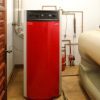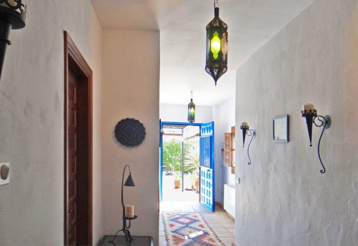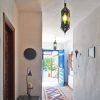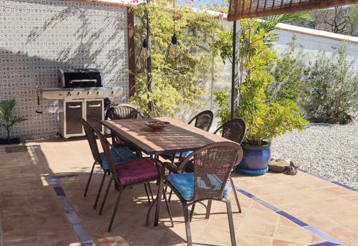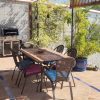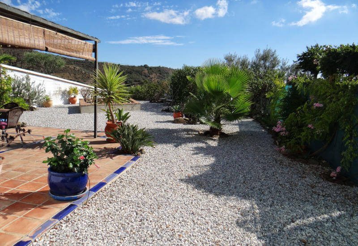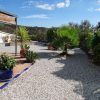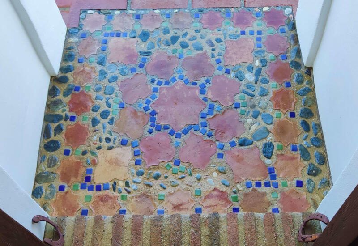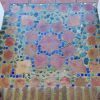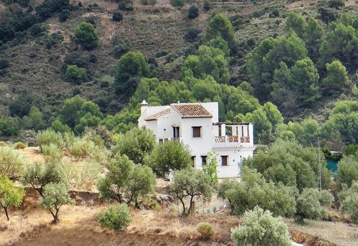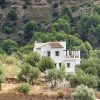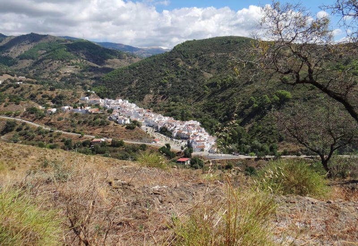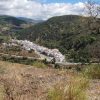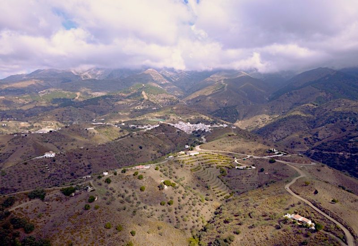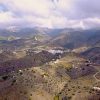Property for Sale
Our goal is to help you find your dream home from all the properties that are for sale in the Axarquia area of Andalusia, in which we specialize. We have no shop window or many houses for sale in our portfolio because we believe in personal attention and tailor-made offers; therefore we normally work on a specific request basis. The houses you see here are 'special' in one way or another: full of character, built or renovated to a high standard, having great views or are set in nice locations. On top of that, they have passed a first legal check. Take a look and let us know how we can help you further.
Finca Ladera, Sedella
Property Sold
You are looking for something similar?
Please let us know and we will get in touch with you.
Overview
SOLD: Finca Ladera is an immaculate and beautifully appointed Finca style property with a Moorish design between two mountain villages. It enjoys a stunning location with 360° views taking in the mountain of Maroma, the traditional white village of Salares and the surrounding countryside down towards the Mediterranean Sea. This wonderful two-story property has a Moroccan design with three beautifully appointed bedrooms all with en-suite bathrooms. The house is full of special features including terracotta flooring, beamed ceilings and traditional wooden doors and windows. There are several terraced areas outside including a large roof terrace overlooking the enclosed garden that enjoys panoramic southerly views over the Andalusian countryside. It features built-in seating, perfect for dining "al-fresco" and overlooks the beautiful Mediterranean garden where you can enjoy the fresh mountain air whilst taking in the magnificent scenery.
Sedella has a visitors’ center which offers regular excursions in and around the natural park including walking trips, mountain climbing, wild orchid walks, mushroom picking and there is an exhibition of the natural park as well as a small gift shop.
There are plenty of hiking opportunities in the mountain range of the sierras de tejeda almijara y alhama with La Maroma, the highest peak in the Axarquía region (2.079m), on the doorstep hence offering a great variety of walking opportunities including the new hiking trail ‘El Saltillo’ between Canillas de Aceituno and Sedella, where you will cross one of three highest and longest suspension bridges in Spain. The village also has its own winery, 'Sedella Vinos', producing premium organic mountain wine.
The property is accessed via a well-maintained dirt track only a one-minute drive from the main mountain road, from here it's only a two-minute drive to the two white villages of Sedella and Salares where you will find bars, restaurants, local shops and a weekly market. The beaches of Torre del Mar and Caleta de Vélèz are just 40-minute away and the airport and the city center of Málaga can be reached in just over 1 hour.
description
A short flight of steps takes you up to the entrance of the property with a Moorish arch leading to the beautiful wooden front door. On entering the house, steps lead you up into a hallway where to the left there is a light, bright open plan lounge/dining area (8.60x3.45m) with beamed ceilings and ceiling fans. An oil-fired central heating system serves radiators in the lounge and throughout the property and there is an attractive log burner for the cold winter months. French doors take you out from the dining area to a terrace (6.5x3m) with built-in seating and a retractable sunshade.
Returning to the dining area you go left into the hallway where there is access onto another terrace area (7.50x3m). The hallway also leads to the fully fitted country style kitchen (3.10x3.80m) with a granite worktop, beamed ceiling and many rustic features. There Is a lovely balcony off from the kitchen where you can enjoy a sundowner whilst watching the sunset over the mountains. Off from the hallway there is also a W.C (1.70x1.70m).
An attractive stairway from the hallway takes you down to the lower floor of the property where you will find three beautiful bedrooms all with en-suite bathrooms located along a central hallway:
* Yellow room, (3.25x3.85m). Twin bedroom with built-in wardrobes and ceiling fan. En suite bathroom with a beautiful constructed washstand and mosaic tiled walk-in shower.
* Blue room, (4.30x3.40m). Double bedroom with built-in wardrobes and ceiling fan. En suite bathroom with a beautiful constructed washstand and mosaic tiled walk-in shower.
* Green room, (3.30x4.50m). Master bedroom with a small entrance hall (1.30x1.10m) built-in wardrobes and ceiling fan. En suite bathroom with a beautiful constructed washstand and mosaic tiled walk in shower.
Also, located off the main hallway and integral to the property there is the boiler room (2.90x2m), a workshop (4.0x3.45m), a laundry room (3.50x2.90m) and a large log store (2.20x1.45m).
NB: Traditional wooden windows with 'tapa luz'/shutters feature throughout the property.
At the end of this hallway a door leads you out onto the lower terrace (45m2) with a covered bamboo pergola and an attractive Moorish tiled wall.The enclosed Mediterranean garden area (approx. 168m2) is planted with palms, cacti and Mediterranean shrubs.
There is a car port at the front of the property as well as room to park several vehicles on the gravel drive. The front of the plot is planted with olive trees and the land continues past the parking area and gently slopes up towards meadowland to the north and west of the property and those fantastic views of the mountains and the whitewashed village of Salares.
Although this property does not feature a pool there are a range of stylish, high quality, above ground swimming pools that can be installed and we are very happy to advise you on these options. In addition, both Sedella and Salares have a beautiful public swimming pool.
IN SHORT
Finca Ladera is a beautifully designed property set in a stunning location, built in the Moorish style reflecting the history of the area. It is within walking distance to the white village of Sedella where you will find amenities such as a local shop, bars and a weekly market.
The house has the living area located upstairs so that the wonderful views can be enjoyed from various vantage points at any time of the day. It would make a wonderful full time home as well as having great potential for the holiday rental market. The beach is only a 40 minute drive and you can be in Málaga in just over an hour.
Council tax / IBI 295€ per year
the area
With around 320 days of sunshine per year, Andalusia and especially the Axarquia region, is one of the best areas to live in Europe. Read here more about the great way of living in Andalusia!
SOLD
General Features
Contact
Share your wishes with us!
To be able to offer you the best service possible, we would like to know more of the requirements of your dream house. So please fill in the online wish list, and we will call you to discuss your selection and advise accordingly.
