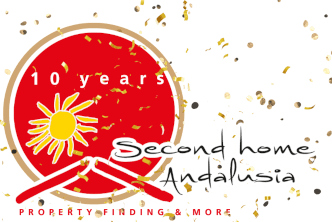Property for Sale
Our goal is to help you find your dream home from all the properties that are for sale in the Axarquia area of Andalusia, in which we specialize. We have no shop window or many houses for sale in our portfolio because we believe in personal attention and tailor-made offers; therefore we normally work on a specific request basis. The houses you see here are 'special' in one way or another: full of character, built or renovated to a high standard, having great views or are set in nice locations. On top of that, they have passed a first legal check. Take a look and let us know how we can help you further.
FINCA LOS OLIVOS / interior
Property Sold
You are looking for something similar?
Please let us know and we will get in touch with you.
Overview
This beautiful rustic style property that sits above a quiet community of six other properties is easily accessed from the mountain road via a short concrete drive that leads to a parking area for two cars. The property is located a few kilometres from the traditional white villages of Sedella and Canillas de Aceituno.
Finca Los Olivos has been designed and constructed in traditional Andalusian style with locally sourced natural materials, terracotta floor tiles, beam and bamboo cane ceilings and pretty alcoves etc. This spacious, inviting home is brimming with character and includes high quality furnishings and fittings.
The owners of this property enjoy the use of the large communal swimming pool and surrounding gardens.
Description Interior
From the parking area an exterior arched rejar door takes you to a large terraced area which opens onto the outdoor kitchen and dining area, situated between the main house and guest accommodation. From here one enters the property.
The interior accommodation comprises of an open entrance area (5m x 4m) and impressively designed, open plan kitchen (3.5m x 2.6m) with island worktop and storage, lounge and dining areas. The lounge (28m2) features an open fireplace, rustic bench seating, alcove shelving and has three sets of double glazed French doors leading directly onto the south facing terraced pathway that continues all the way around to the back of the house.
A wide passageway (3.7m x 2m) between the kitchen and lounge areas features rustic shelves and work surface to the left (0.5m x 3m) and narrows to a hallway (4.7m x 1.5m) where on the right there is a utility room / storage cupboards (2.45m x 2m) and a shower room (6m2) with twin hand basins. To the left one finds a double bedroom (15m2) including fitted wardrobe and French doors with shutters that lead onto the south terraced pathway.
The master bedroom (21.5m2) is located at the end of the hallway and features an ensuite bathroom (8m2) with full-size bath and separate shower with twin hand basins. The bedroom includes fitted wardrobes and French doors with shutters leading to the south terraced pathway.
The separate guest accommodation comprises of a double bedroom (16.5m2) including fitted wardrobes and a shower room (2.8m x 1.8m) with twin hand basins.
At the rear of the property there are two small storage rooms (1m2 + 0.55m2).
DESCRIPTION FINCA EXTERIOR / click here!
asking price € 295,000
the area
Read here more about the great way of living in Andalusia.
General Features
Contact
Share your wishes with us!
To be able to offer you the best service possible, we would like to know more of the requirements of your dream house. So please fill in the online wish list, and we will call you to discuss your selection and advise accordingly.















































