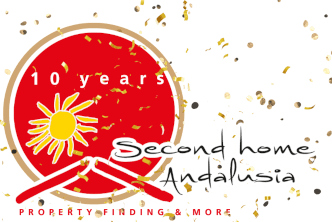Property for Sale
Our goal is to help you find your dream home from all the properties that are for sale in the Axarquia area of Andalusia, in which we specialize. We have no shop window or many houses for sale in our portfolio because we believe in personal attention and tailor-made offers; therefore we normally work on a specific request basis. The houses you see here are 'special' in one way or another: full of character, built or renovated to a high standard, having great views or are set in nice locations. On top of that, they have passed a first legal check. Take a look and let us know how we can help you further.

Beautiful traditional finca-style property with stunning views, within walking distance of the white village of Sedella.
NEW: Casa Almendros enjoys a wonderful location with easy access via a recently concreted road. It offers two bedrooms, two bathrooms and a spacious open-plan kitchen, dining and living area. The house features many rustic details such as terracotta floors and wooden beamed ceilings. The property has been successfully rented on the holiday rental market for many years and benefits from excellent reviews.

Spacious modern villa with easy access, close to the natural park and offering stunning views
NEW: Casa Roy is a spacious 4-bedroom country villa with excellent access, located above the Moorish white village of Alcaucín. From the property you can soak up the panoramic views over the unspoilt green valley, the surrounding mountain ranges and, in the distance, the turquoise waters of Lake Viñuela.

BEAUTIFULLY RESTORED VILLAGE HOUSE IN A PEACEFUL HAMLET WITH PLUNGE POOL AND GARDEN
IN THE SPOTLIGHT: Casa Fuente Perdida is located in the charming hamlet of Daimalos, along the scenic Mudejar Route. The house is arranged over two floors and offers three bedrooms and two bathrooms. Outside, a lovely garden with fruit trees, Mediterranean plants, and a plunge pool provides a peaceful place to cool off during the hot summer months. There are two roof terraces, as well as a characterful old stable and bodega that could be renovated to create a separate guest apartment with great rental potential.
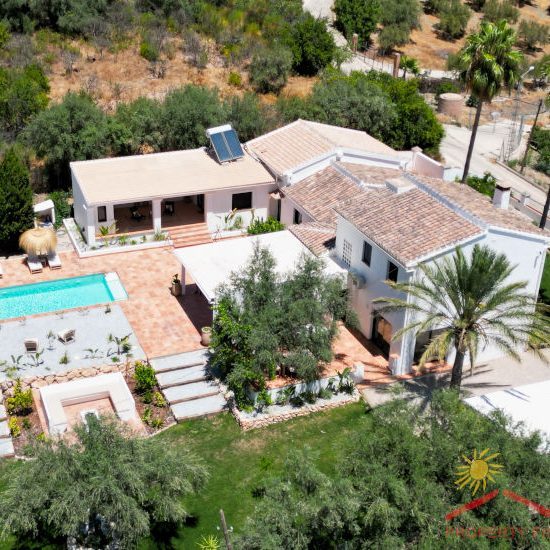
Authentic Andalusian Cortijo with private residence and rental potential close to the popular village of Periana
IN THE SPOTLIGHT: Cortijo Ines sits in a tranquil countryside setting amid rolling hills, olive groves, and open mountain views. The property includes 7 bedrooms and 6 bathrooms, divided between the main house (3 bedrooms and a family bathroom) and 4 guest accommodations, each with its own bathroom. This country house offers the ideal combination of charm and practicality and can be run as a boutique B&B or enjoyed as a spacious family home. Outside, there’s space to relax by the pool, sit in the shade of the
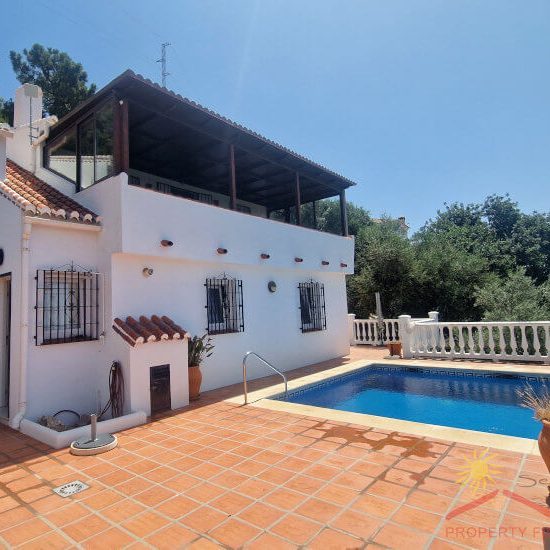
Beautiful Cortijo, close to Cómpeta with saltwater pool and great views.
RESERVED: Cortijo El Romeral (The Rosemary Farm) is a fully renovated property with good access. There are two bedrooms and two bathrooms and an attractive covered terrace where you can sit and enjoy the special views! The spacious pool terrace is a great place to relax and enjoy cooling off in the refreshing salt water pool in the summer months. This 2-storey house enjoys stunning views over the countryside and down towards the Mediterranean Sea in the distance.
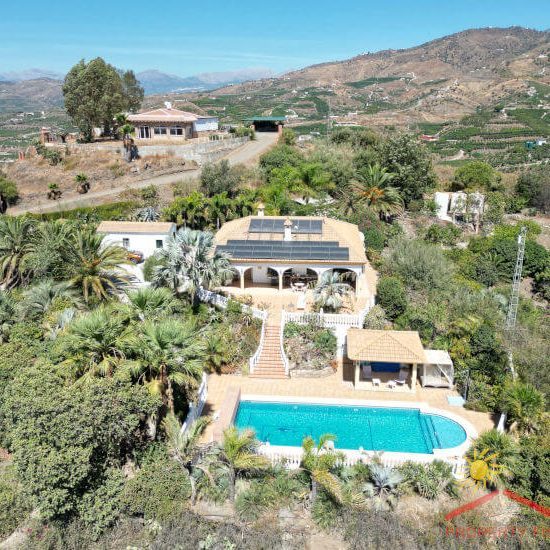
Modern renovated Cortijo with large pool surrounded by tropical gardens and stunning sea and mountain views
NEW: Cortijo Los Elefantes, named after the owner’s love of elephants, is a beautiful and unique property. This modern cortijo enjoys a peaceful location with stunning views over the tropical gardens, down to the sparkling Mediterranean Sea and across to the mountains. There are 4 bedrooms, 2 bathrooms and a spacious covered porch, as well as a large heated saltwater pool with a covered terraced area where you can enjoy both sun and shade. Thanks to the owner’s former profession and interests, the house
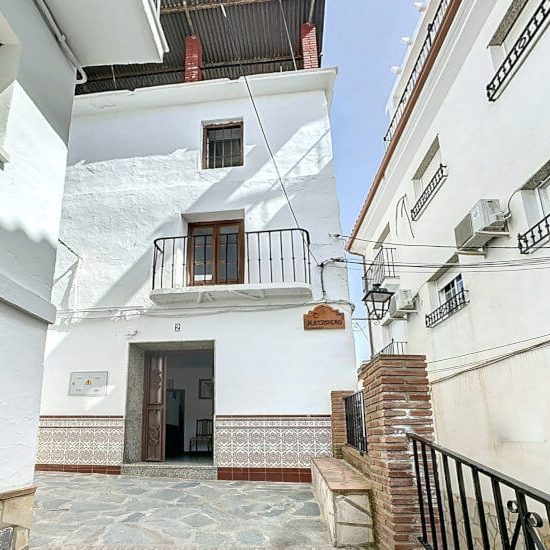
Traditional townhouse in a great location, close to amenities
NEW: This spacious traditional townhouse is located on the corner of a street just off from the main plaza of the traditional white village of Canillas de Aceituno providing easy access to all the local amenities. There are five bedrooms in all and one bathroom. The rooms can be reconfigured to create further bathrooms. There is a spacious roof terrace with fabulous views up to the mountains and over the village down towards the sea.
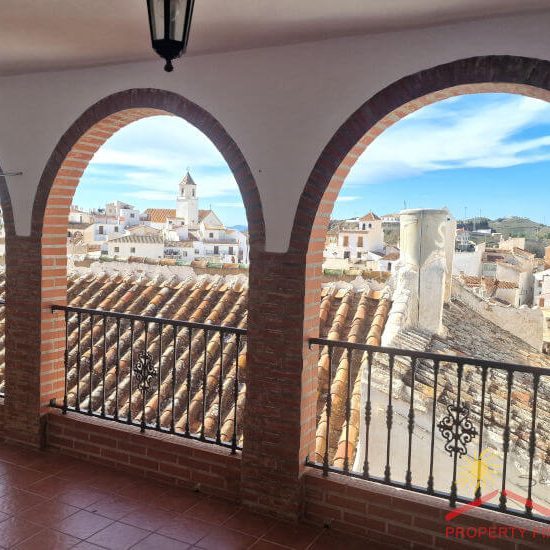
Modern townhouse with covered terrace and great views in Sedella
NEW: Casa José is located on a quiet street in the pretty white village of Sedella with good access to the centre and all the amenities. It has 3 bedrooms , 2 bathrooms and a spacious covered terrace with stunning views over the village and up to Mount Maroma. Sedella is very much an authentic pueblo blanco with the the Natural Park of the Sierra de Tejeda mountain range on the doorstep.

Charming Spanish Country House with Large Roof Terrace, Garden with Potential and Sea Views
NEW: Casa Carlos is a spacious country house in Triana featuring 4 bedrooms, 2 bathrooms, a good size kitchen with pantry, a cosy living room with wood burner, and a large roof terrace with panoramic views. In front of the house lies a a barbecue area, sunny garden with several terraces, fruit trees, and space where a pool once stood – plenty of potential to make it your own. The property is just a 20-minute drive from the beach in Torre del Mar and about 45 minutes from Málaga airport.
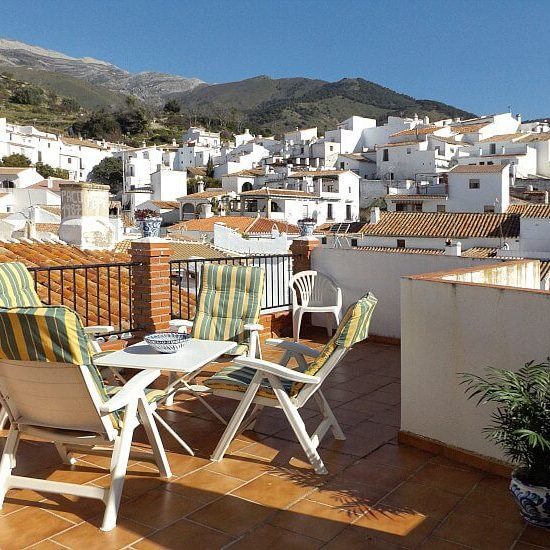
Charming two-bedroom townhouse with great views in Sedella
SOLD: This attractive townhouse with great views sits in a quiet but central location in the white washed mountain village of Sedella. It has 2 bedrooms, one bathroom and a large sun terrace with great village and mountain views.
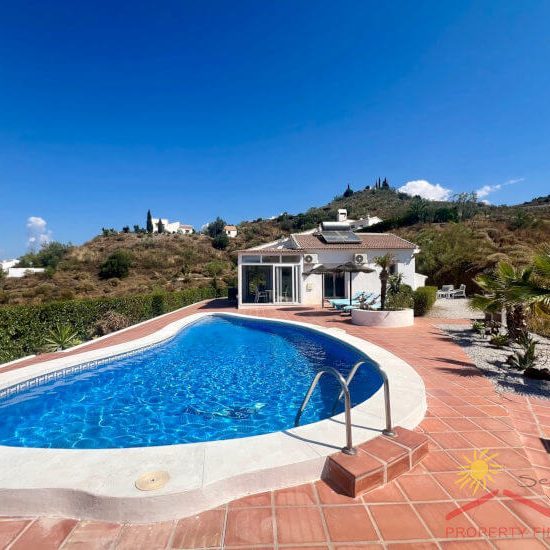
Beautiful modern villa with very nice views near the white village of Canillas de Aceituno
RESERVED: Casa Ladera is a stylish property that has been recently renovated to a high standard making it into a real oasis with a spacious light and bright open plan living area, 3 en-suite bedrooms, separate toilet and a terrace with wonderful open views over the countryside, lake and mountain ranges. A closed-in winter room at the front of the property allows you to enjoy those views and stunning sunsets also in the cooler months.
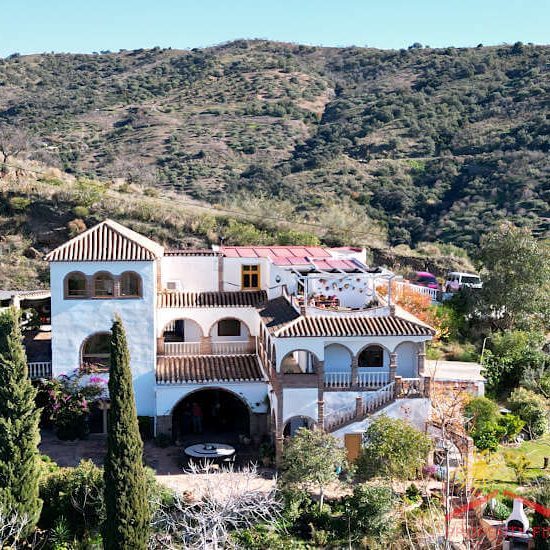
Bed & breakfast in the middle of nature within walking distance to the white village of Sedella
NEW: Hotel/ B&B Finca Mariposa, set in the beautiful Andalusian countryside, is built in Moorish style with lots of arches and rustic elements. There are 7 comfortably furnished apartements, a communal dining kitchen and many terraces where you can relax in the sun or enjoy the cooling shade. The views from the finca are breathtaking, looking up to Mount La Maroma and down over the rolling hills to the Mediterranean Sea. The pool is surrounded by nature and the garden is
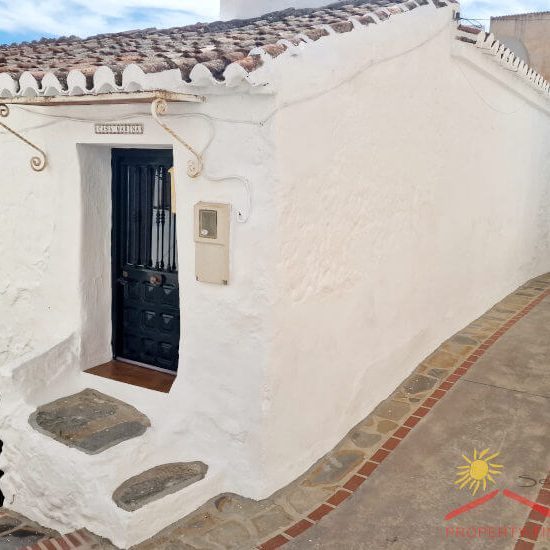
Renovated village house with a patio and roof terraces in Sedella
SOLD: Casa Marina is located in a quiet street in the pretty white village of Sedella and has been fully renovated whilst retaining many original features such as old beams, niches, fireplaces and beautiful original walls giving it that authentic feel.
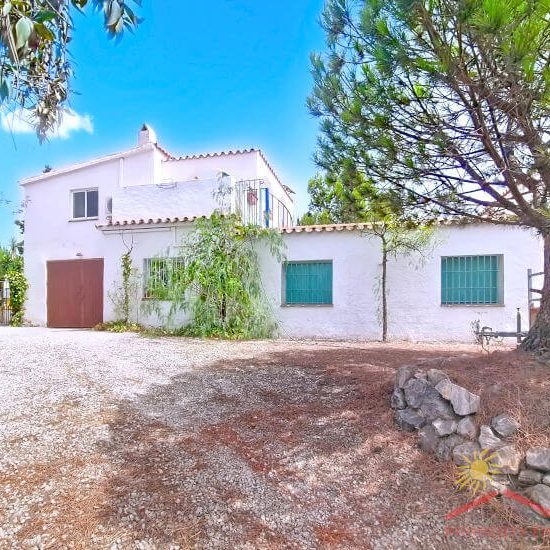
Charming cortijo style country house with patio, studio, pool and panoramic view NEAR SEDELLA. B&B potential!
NEW: Casa Coppe is a characterful property close to the picturesque white village of Sedella, with easy access from the main mountain road. The house offers 2 bedrooms and 2 bathrooms, a studio with kitchenette and separate toilet, a patio, garage, swimming pool and plenty of outdoor space with mature, low-maintenance gardens. Around the house are several terraces as well as a shaded woodland garden – ideal for the hot summer months. Although part of a small cluster of houses, the property enjoys excellent
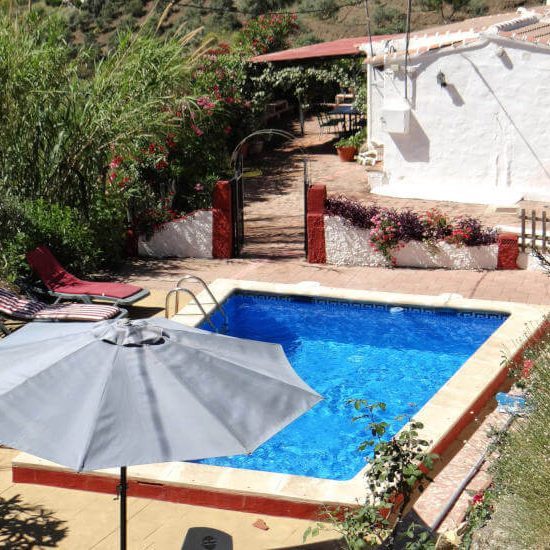
Authentic Andalusian farmhouse close to Sedella in peaceful countryside with it's own orchard
NEW: Built in the traditional Andalusian farmhouse style with all the authentic features such as a pizza oven, BBQ and beamed ceilings, Cortijo Marrillo has all the charm of a Spanish Cortijo with views of the surrounding countryside and mountains. It has 3 bedrooms, 1 large family bathroom and a pool, and is located only a 5-minute drive to the traditional white village of Sedella and 40 minutes to the beach of Torre del Mar.
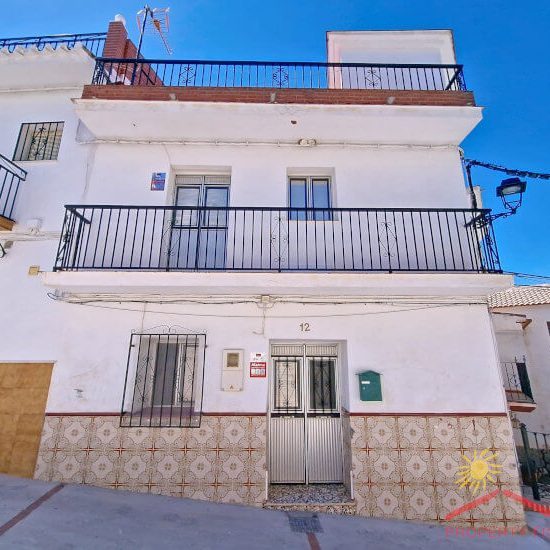
2 bedroom townhouse with garage, large roof terrace and spectacular views
NEW: Casa Manolo sits on the edge of the traditional white village of Sedella, with easy access to the centre and all amenities. The property offers 2 bedrooms, 1 bathroom, a garage, and a large roof terrace with great views over the village and up to the mountains.
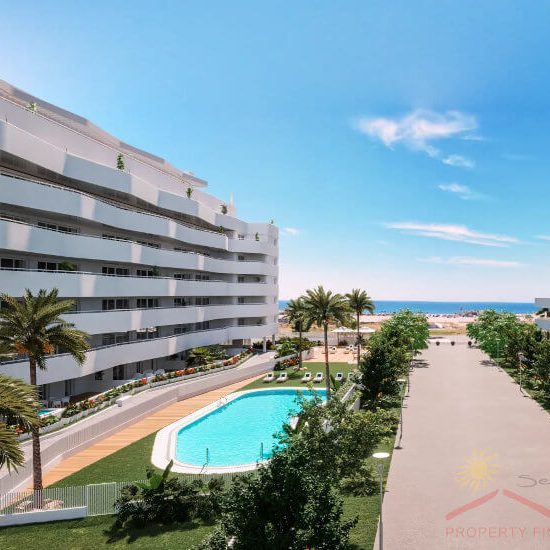
Horus IV exclusive 2- and 3-bedroom homes with spacious terrace, garage, storage room and communal garden and pool
NEW DEVELOPMENT: This project is located near the beach of Torre del Mar with exclusive 2- and 3 bedroom apartments, each with a spacious terrace, garage, storage room and a communal pool and garden included in the price.
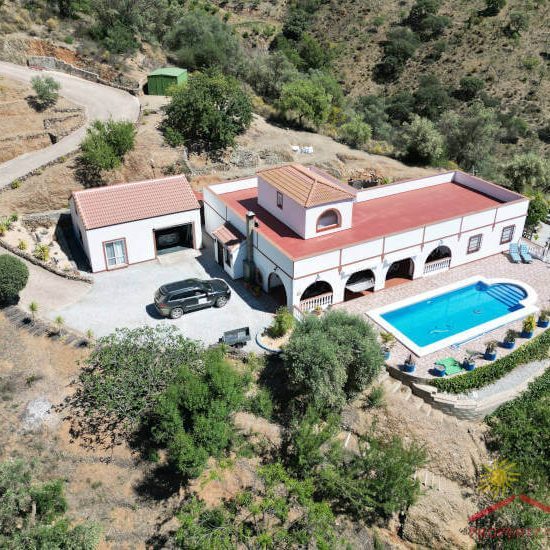
Unique countryside property with a separate guest house and fabulous views close to the pretty white village of Sedella
NEW: Casa de las Águilas (House of the Eagles) is an immaculate property in a beautiful location in the Sedella countryside overlooking Mount Maroma, the highest mountain in the Axarquia region (2,079m). The house with a living space of 206 m2 is suitable for permanent living or renting out as a holiday home. The property is divided into two independent houses, the main house with 2 bedrooms and 2 bathrooms and the guest house with 2 bedrooms and a bathroom.
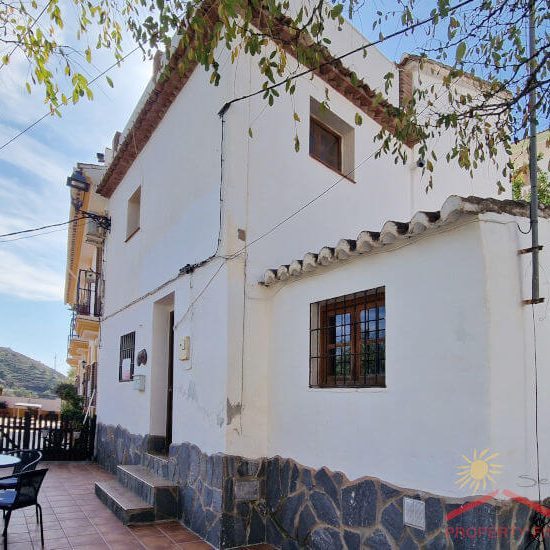
Renovated townhouse on the edge of the village with easy access and fabulous mountain views!
SOLD: Casa Rufa is a cozy restored townhouse in a great location in the pretty white village of Sedella with parking next to the property. The house has some nice rustic features such as wooden doors and windows and a log burner for the winter months There are 2 bedrooms and 2 bathrooms as well as a large roof terrace with beautiful views over the village and up to the mountains.It would make a comfortable full time home as well as being perfect for the holiday rental
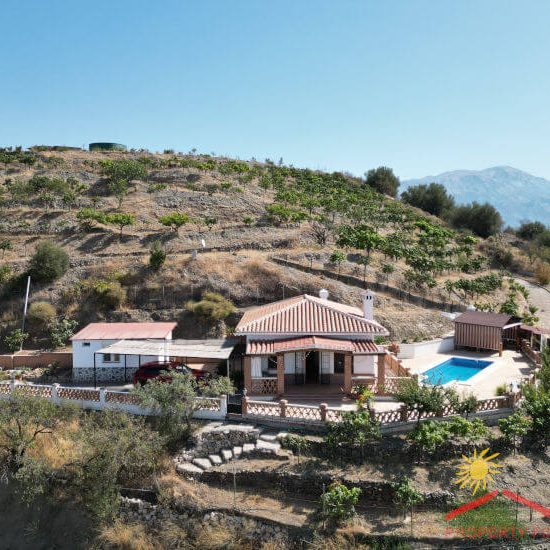
Charming Spanish style Finca in Triana, separate guesthouse, pool, Mediterranean trees and spectacular views down to the sea.
SOLD: Finca La Dehesa is a cozy house full of character in Triana with 2 bedrooms, a spacious bright kitchen with pantry, a bathroom, lounge with a wood-burning stove and a covered veranda. There is also a 25m2 casita with a bathroom and air conditioning that can be used either for guests or a work room. The house has terracotta floors, beams and wooden windows and doors. At the entrance to the house, the veranda gives access to the terrace with
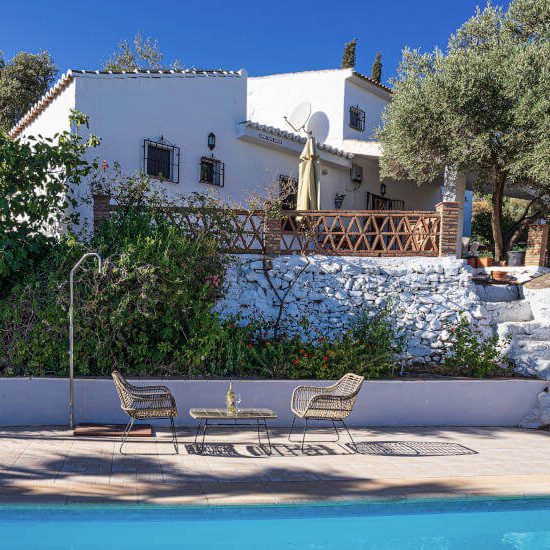
Attractive Andalusian house with guest house, pool and beautiful views, close to Canillas de Aceituno
SOLD: Casa del Limón is a well-maintained, rural house, full of character and details such as traditional floor tiles, alcoves, brick seating areas and wooden details in the walls etc. In the house itself there are 2 bedrooms and 2 bathrooms, and in addition there is an independent guest apartment slightly lower down than the swimming pool which gives it great rental potential.
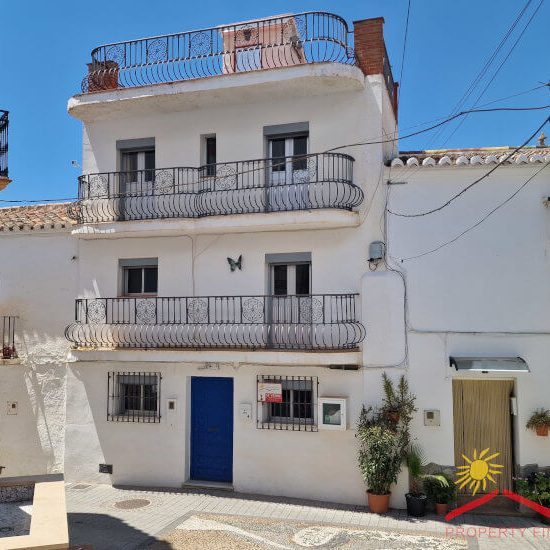
A light and bright townhouse with 360 degrees views over Sedella and the surroundings
SOLD: Casa Bella Vista is a spacious, light and bright townhouse in a good location with car access in the pretty white village of Sedella. There are 2 bedrooms and 1 bathroom as well as a large basement currently used as a guest bedroom/office and large enough to create an en-suite bedroom. The bedrooms and lounge enjoy large balconies with beautiful ornate railings where there is room for chairs so you can sit and watch village life go by. A large roof terrace gives 360
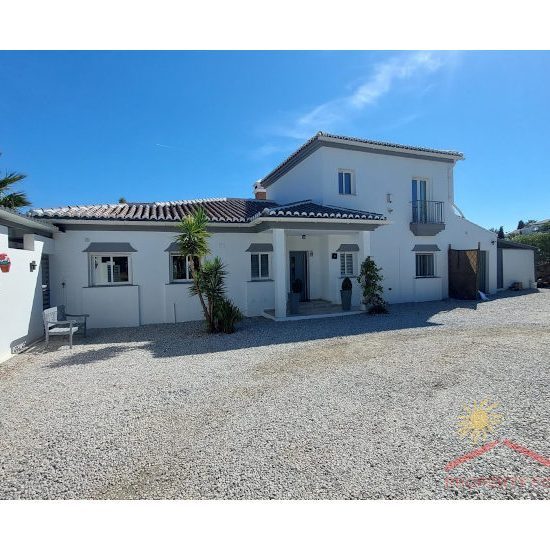
Stylish modern villa with stunning mountain & lake views
NEW: Villa El Mayordomo is a beautiful, modern villa with 4 bedrooms, 3 bathrooms and several terraces where you can enjoy the outdoors. There is also a winter room so you can enjoy the wonderful panoramic views of the beautiful Andalusian countryside all year round. You can dine ‘al fresco’ in the covered outdoor kitchen and keep fit in the pool or the covered outdoor gym! The house is a 10-minute drive from the village of La Viñuela.
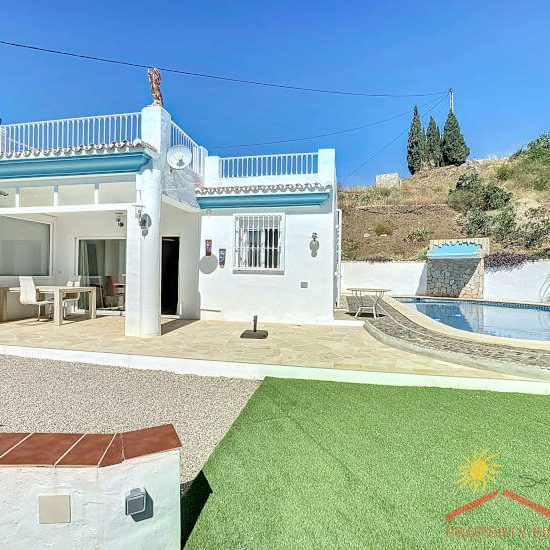
Country house with pool and stunning views close to the village
SOLD: Casa La Gondonna enjoys an ideal location, a five minute drive to the traditional white village of Almáchar where you will find all the necessary amenities including bars, restaurants and a supermarket.
The house is light and bright with three bedrooms and a recently renovated spacious family bathroom. The access is fully concreted and the gravel driveway has room for several vehicles. The grounds are very well maintained with established palms and fig trees.
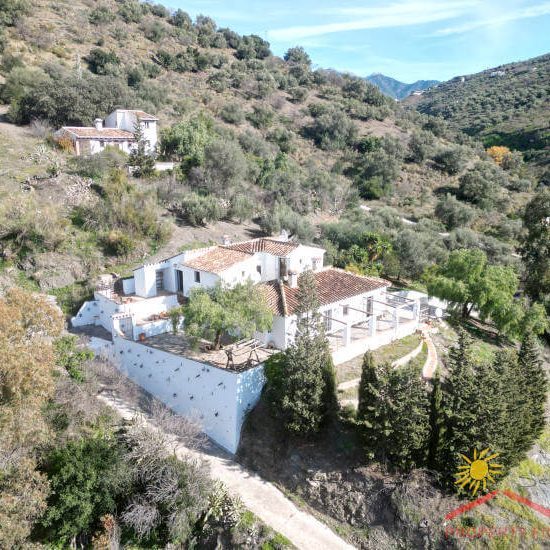
Renovated olive mill with a separate rustic style house set in a beautiful green valley.
SOLD: Casa Palomero is a beautifully restored traditional olive mill with 3-4 bedrooms and 2 bathrooms, full of traditional features such as terracotta flooring, niches, thick walls and beamed ceilings. The newer house, Casa Belotta has 2 bedrooms and 2 bathrooms, is built in a rustic style with beamed wooden ceilings and sits above with its own access, both houses enjoying the peacefulness of the countryside. The properties are located between the traditional white villages of Salares and Archez.
Share your wishes with us!
To be able to offer you the best service possible, we would like to know more of the requirements of your dream house. So please fill in the online wish list, and we will call you to discuss your selection and advise accordingly.
