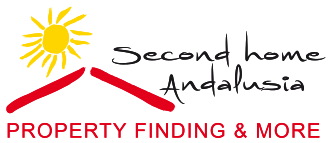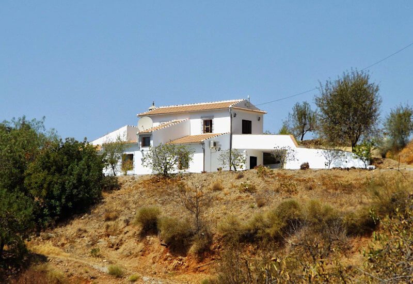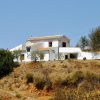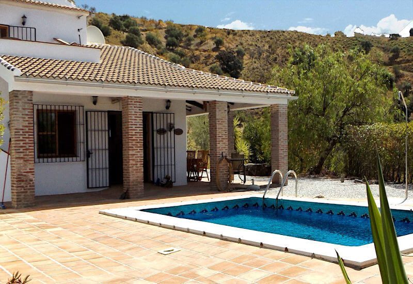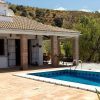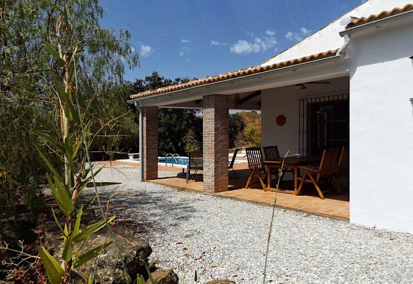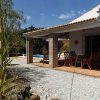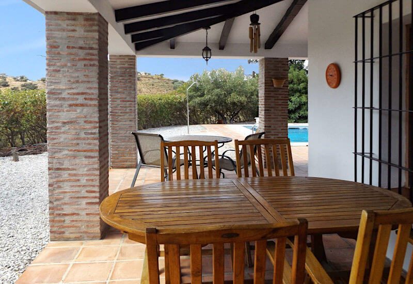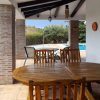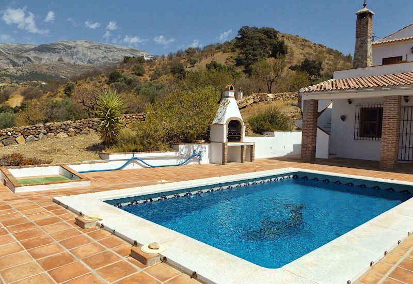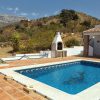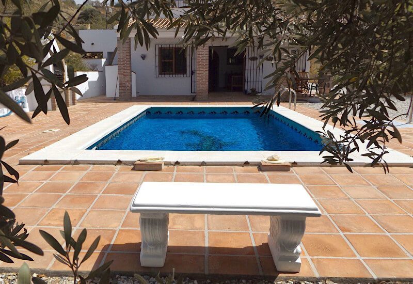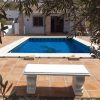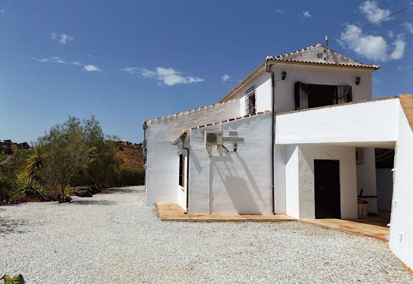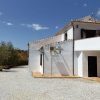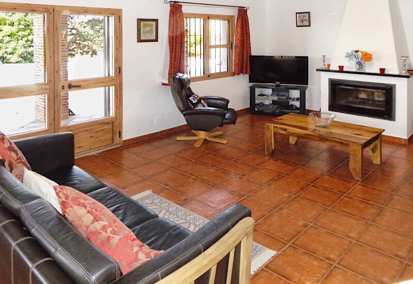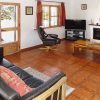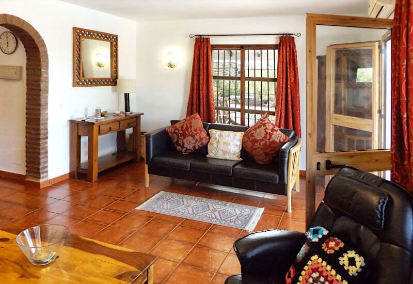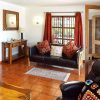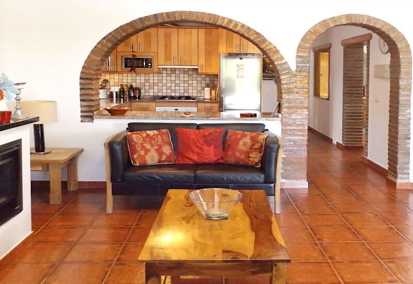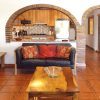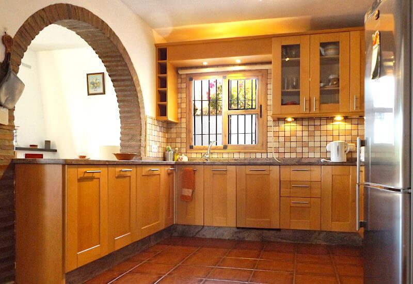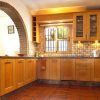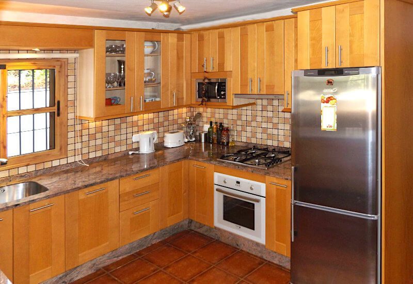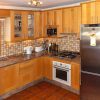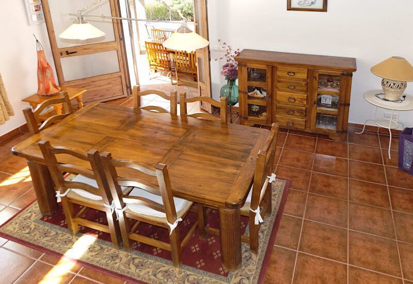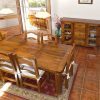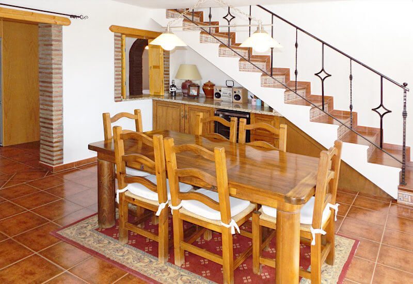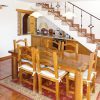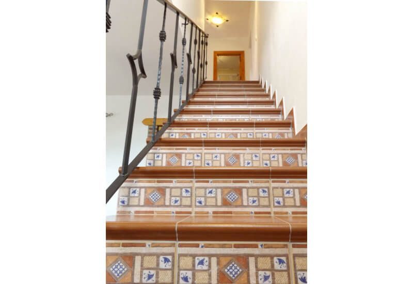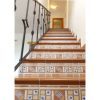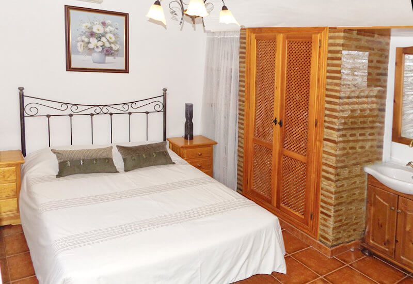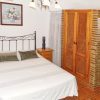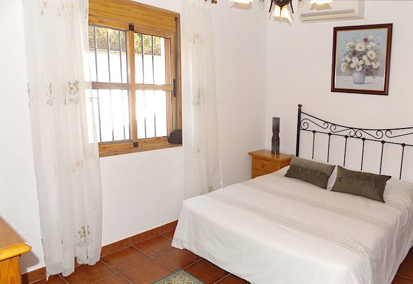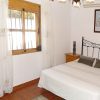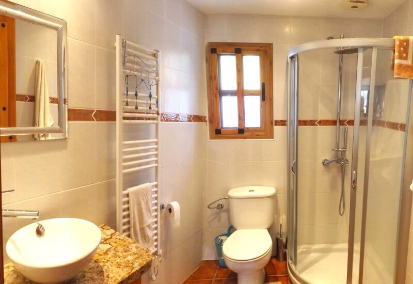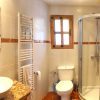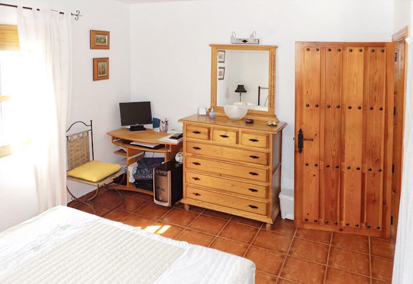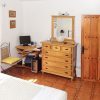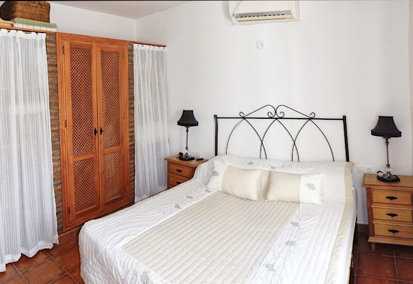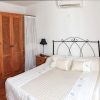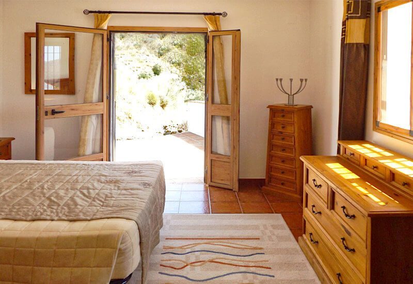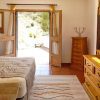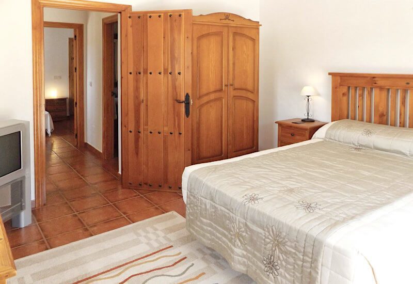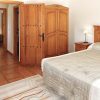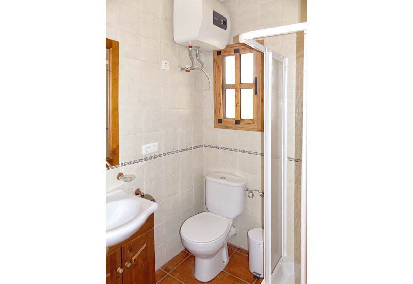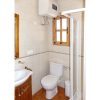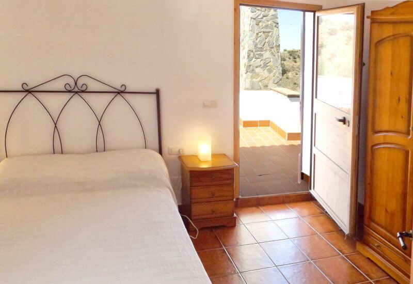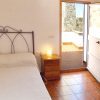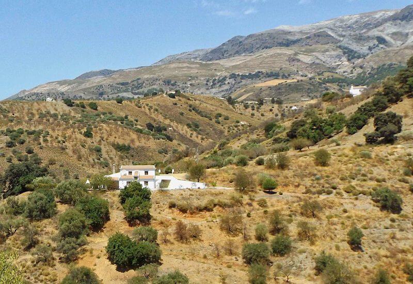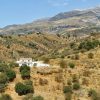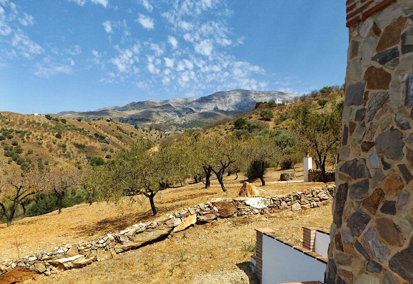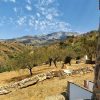Property for Sale
Our goal is to help you find your dream home from all the properties that are for sale in the Axarquia area of Andalusia, in which we specialize. We have no shop window or many houses for sale in our portfolio because we believe in personal attention and tailor-made offers; therefore we normally work on a specific request basis. The houses you see here are 'special' in one way or another: full of character, built or renovated to a high standard, having great views or are set in nice locations. On top of that, they have passed a first legal check. Take a look and let us know how we can help you further.
Casa Las Jacintas, Sedella
Property Sold
You are looking for something similar?
Please let us know and we will get in touch with you.
Overview
SOLD: Casa Las Jacintas has been designed with the Spanish lifestyle in mind. The inside of the property is open plan with four well-appointed bedrooms and two family bathrooms. The spacious outside living area includes a covered porch providing much needed shade for dining al-fresco, a large terrace area around the pool and two small terraces on the second floor, so there are plenty of options to sit and unwind and to take in the wonderful views which surround this property.
A driveway leads to a large gravelled parking area with space for several vehicles. The surrounding garden is well established with an abundance of trees including orange, lemon, fig, pomegranate as well as olive, almond, algarrobo and a magnificent oak tree.
The mountain village of Sedella is only a 8 min drive from the property. Here you will find all the amenities such as bars, restaurants, a local grocery store and a weekly market. It is just at the edge of the Natural Park of Sierras Tejeda and Almijara, ramblers and walkers have direct access into the park to enjoy its natural beauty. There are other Moorish white villages to visit close by, the coast of Torre del Mar is approx 40 mins away and you can reach the beautiful city of Malaga in approx. 1 hour; in just 2 hours you can go skiing in the Sierra Nevada/ Granada.
DESCRIPTION INSIDE
From the parking area a gravelled pathway takes you around the pool side of the property to the French doors. These lead into the lounge (5.60 x 3.90m) with air conditioning and a wood burning stove which provides heating for the open plan downstairs area including the kitchen and dining room. A traditional rustic brick arch and doorway separate the lounge from the fully fitted kitchen (3.65 x 2.80m) with granite worktops and integrated dishwasher and microwave.
From the kitchen a passageway off to the left leads to the two double bedrooms and a family bathroom:
Bedroom one (3.65 x 2.40m) - has a built in wardrobe and storage shelves with a vanity sink unit with mirror (2.50 x 0.65m) and air conditioning.
Bedroom two (3.60 x 2.85m) - has a built in wardrobe with shelf storage (2.60 x 0.6m) and air conditioning.
Family bathroom (2.30 x 1.55m) - with shower and towel heater.
Opposite the kitchen is the open doorway to the dining room (4.55 x 4.20m). To the left as you enter there is a serving hatch, storage cupboards and a wine /drinks fridge. A doorway leads out onto the covered porch.
Stairs from the dining room take you up to a spacious landing, with two further double bedrooms and a family bathroom:
Bedroom three (3.60 x 3.65m) - has a door leading out to a small terrace area with a connecting pathway giving access to the pool terrace.
Bedroom four (3.70 x 2.80m) - has a door leading to a roof terrace with steps leading down to the pool terrace.
Family bathroom (1.60 x 1.60m) - with shower.
DESCRIPTION OUTSIDE
From the parking area a gravelled pathway takes you around the side of the property towards the covered porch (24m2) with a dining area and ceiling fan with a door leading into the dining room.
The porch continues round to the poolside of the property with French doors leading into the lounge.
The pool (6 x 3m) is surrounded by a terrace with terracotta tiling (70m2) and an attractive constructed BBQ At the end of the covered porch there is a staircase going up to the roof terrace (3.90 x 2.75m) and a path continues around the side of the house where there is a log store and a small storeroom housing the washing machine and gas boiler. There is a further storage shed at the back of the house next to the parking area.
IN SHORT
This beautifully appointed property surrounded by nature would make a wonderful full time home as well as having great potential for holiday rentals. Sitting in a very private location with fabulous mountain and countryside views it is only a short drive to the local white village of Sedella and in a 40 min drive you can be relaxing on the beach at Torre del Mar.
THE AREA
With around 320 days of sunshine per year, Andalusia and especially the Axarquia region is one of the best areas to live in Europe. Read here more about the great way of living in Andalusia
SOLD
General Features
Contact
Share your wishes with us!
To be able to offer you the best service possible, we would like to know more of the requirements of your dream house. So please fill in the online wish list, and we will call you to discuss your selection and advise accordingly.
