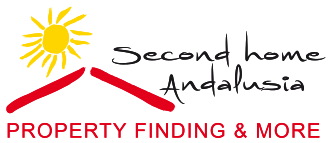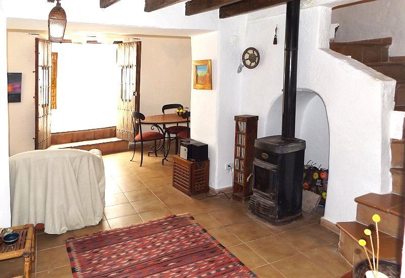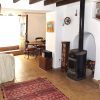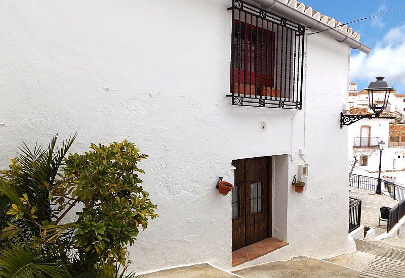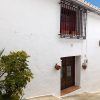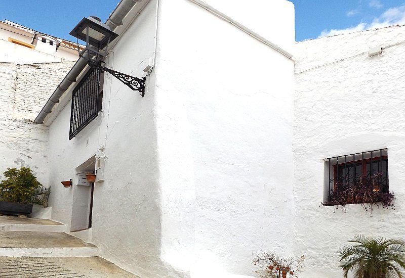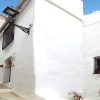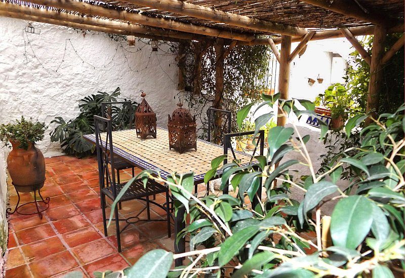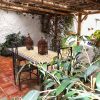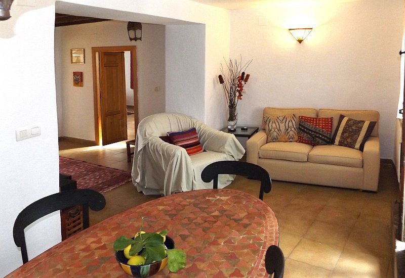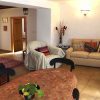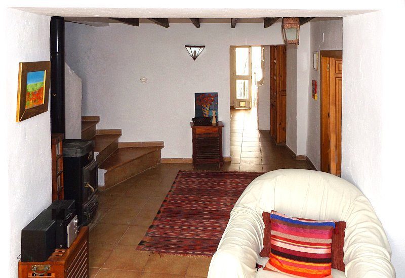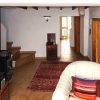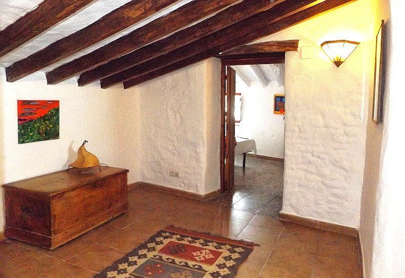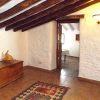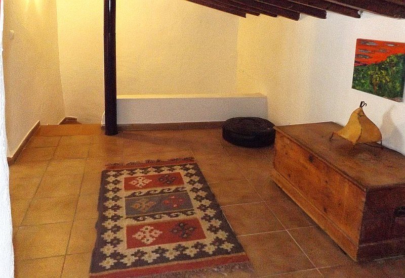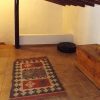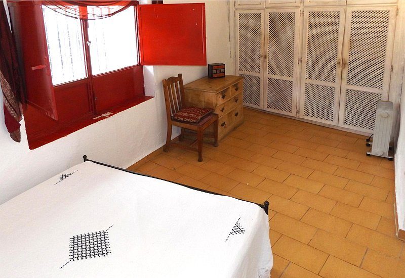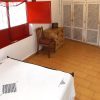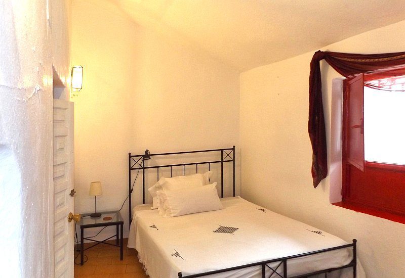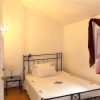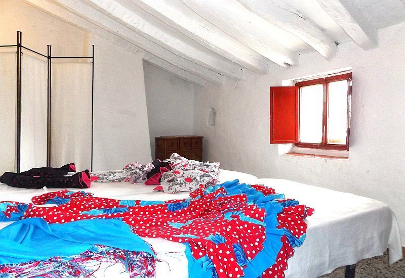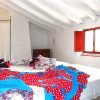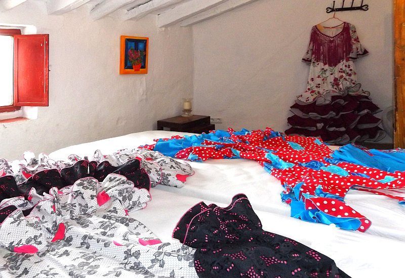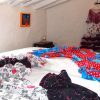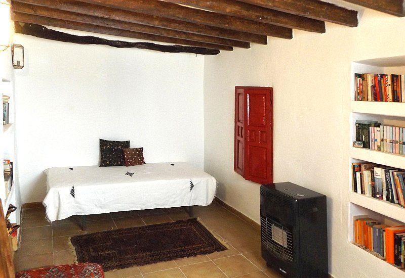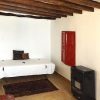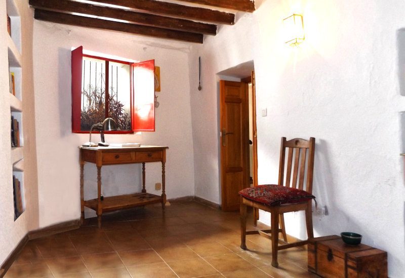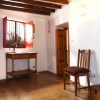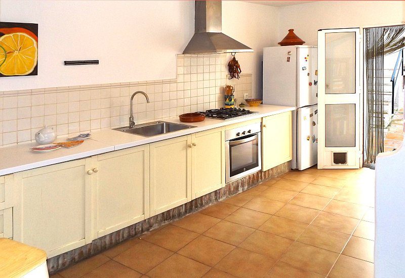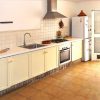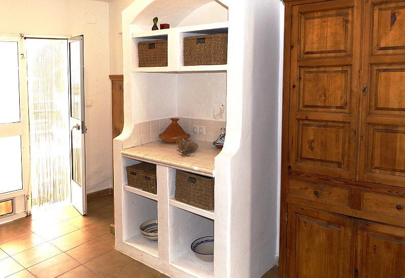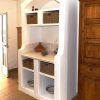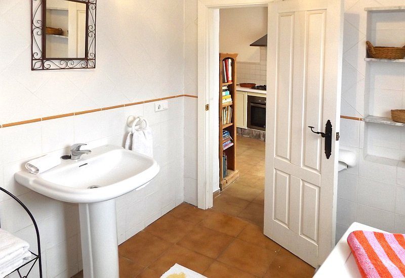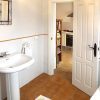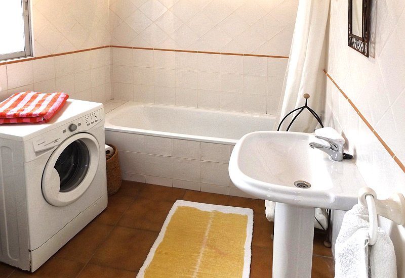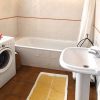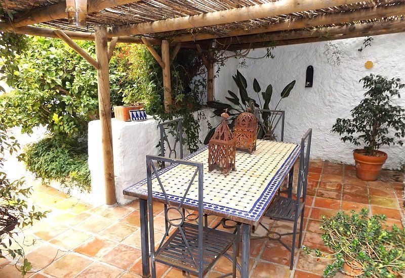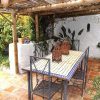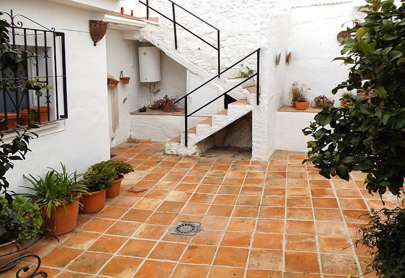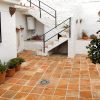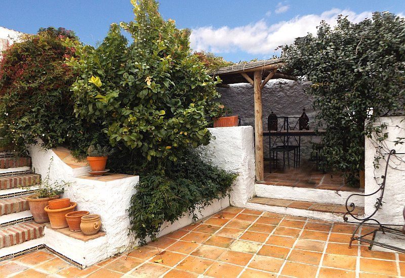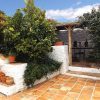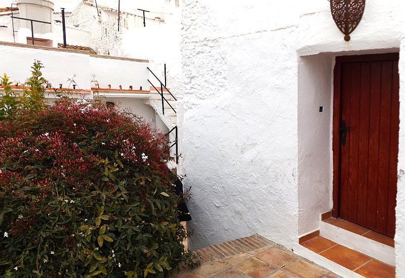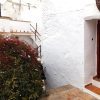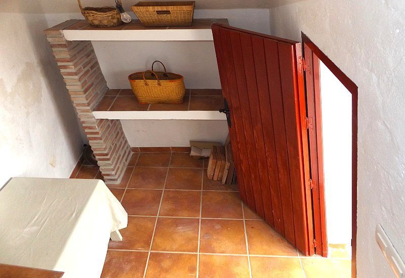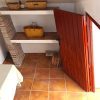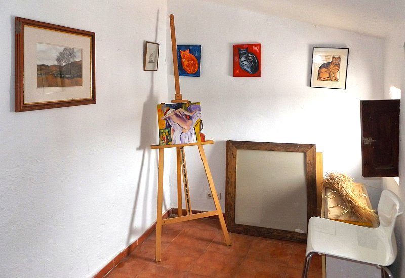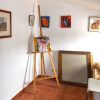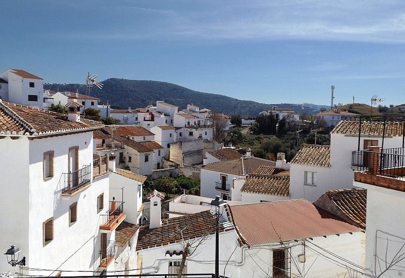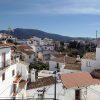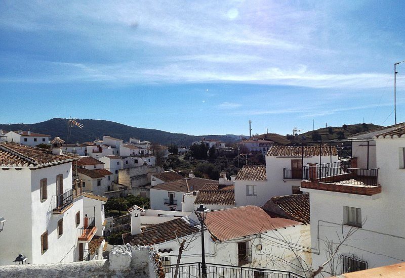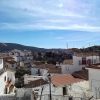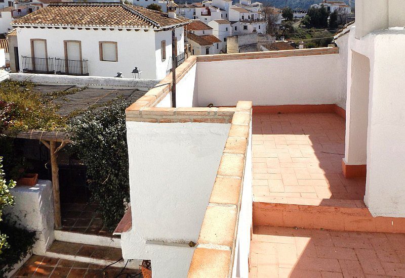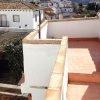Property for Sale
Our goal is to help you find your dream home from all the properties that are for sale in the Axarquia area of Andalusia, in which we specialize. We have no shop window or many houses for sale in our portfolio because we believe in personal attention and tailor-made offers; therefore we normally work on a specific request basis. The houses you see here are 'special' in one way or another: full of character, built or renovated to a high standard, having great views or are set in nice locations. On top of that, they have passed a first legal check. Take a look and let us know how we can help you further.
CASA HORTENSIA
Property Sold
You are looking for something similar?
Please let us know and we will get in touch with you.
Overview
This lovely old townhouse sits in a quiet location in the middle of Sedella but has the advantage of being close to all amenities. It has a roof terrace as well as a large garden with split level terraces, this amount of outside space is quite rare with village properties. Here you can enjoy sun or shade, eating alfresco with views over the rooftops towards the mountains!
The 'casita' - which means small house - in the garden has been restored and would make a great studio apartment as well as a space for hobbies such as painting / crafts etc.
DESCRIPTION
Casa Hortensia is accessed from the street through old restored wooden doors taking you into the open plan dining / lounge area (4.90 m x 2.20 m + 3 m x 2.80 m) with beamed ceiling and log burning stove. Off to the right of the lounge, doors lead into a study / reading room (4.80 m x 2.40 m) also with beamed ceiling which equally could be used as a third bedroom or perhaps a separate dining room.
Stairs from the lounge take you up to a small landing area (3 m x 2.60 m) and the first floor accommodation:
* Double bedroom with fitted wardrobes (5 m x 2.50 m)
* Twin / double bedroom with whitewashed beamed ceiling (5.35 m x 2.30 m)
Returning to the ground floor, the fitted kitchen (4.30 m x 2.90 m) leads off from the lounge and has plenty of built in storage cupboards as well as a built in dresser. The bathroom (2.60 m x 2.10 m) leads off from the kitchen and has a full size bath with overhead shower.
Doors from the kitchen open onto a large terrace (28m2) with built in BBQ and a pretty garden with a shady alfresco dining area (5.90 m x 2.95 m). From the main terrace steps lead up to the roof terraces (23.75m2) with beautiful views over the village and countryside.
Steps from the main terrace takes you to another small terrace (3.30 m x 2.80 m) where the casita is located.
The casita is accessed through a wooden door leading into the ground floor (3.15 m x 1.80 m) with built in shelving, a small staircase takes you up to the studio area (3.35 m x 1.95 m) with a small traditional window with views of the village.
IN SHORT
This charming authentic townhouse with an abundance of indoor ánd outdoor space, represents great value for money and would be perfect for those wishing to experience living in a traditional white village either for holidays or full time living.
ASKING PRICE NOW € 95,000
THE AREA
Read here more about the great way of living in Andalusia
General Features
Contact
Share your wishes with us!
To be able to offer you the best service possible, we would like to know more of the requirements of your dream house. So please fill in the online wish list, and we will call you to discuss your selection and advise accordingly.
