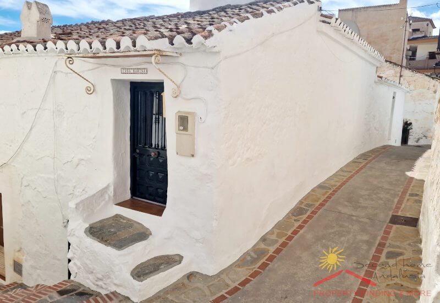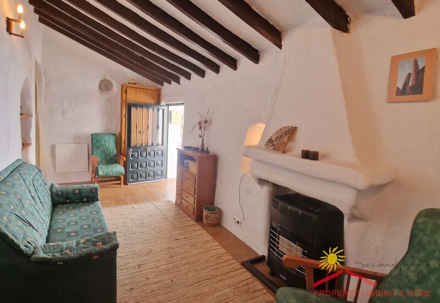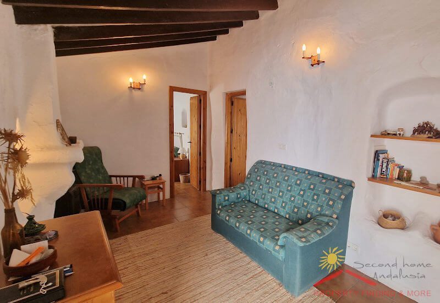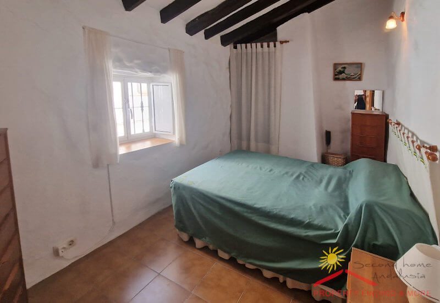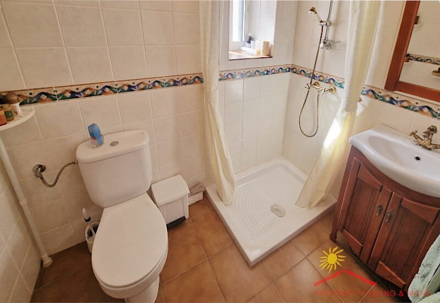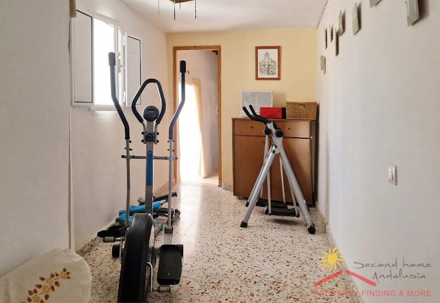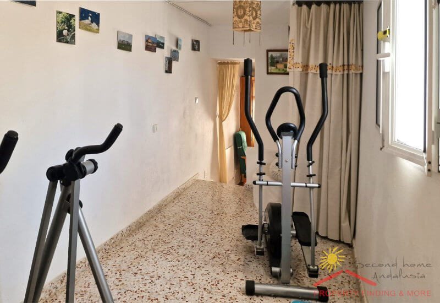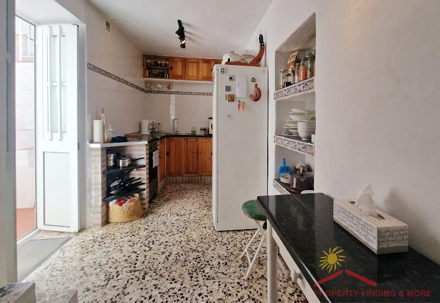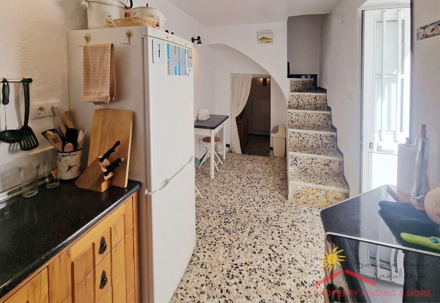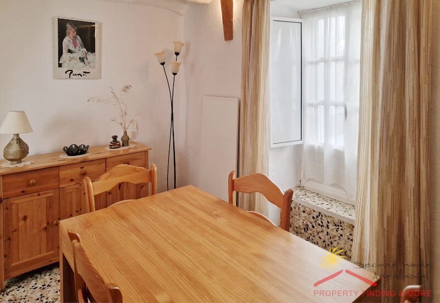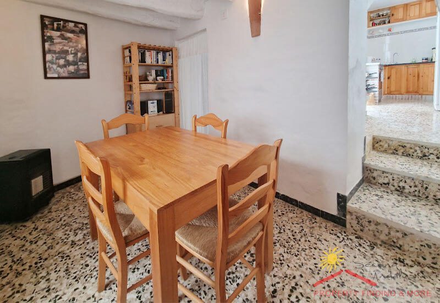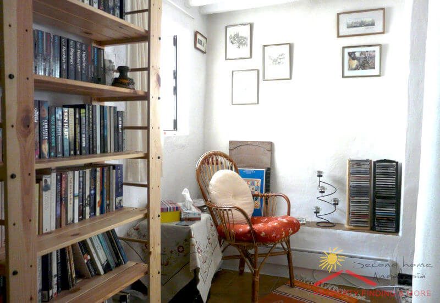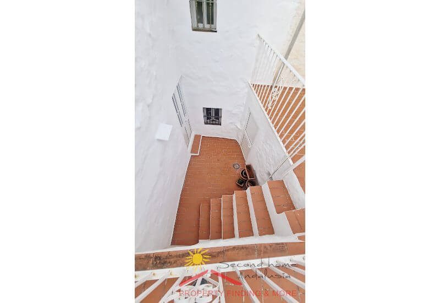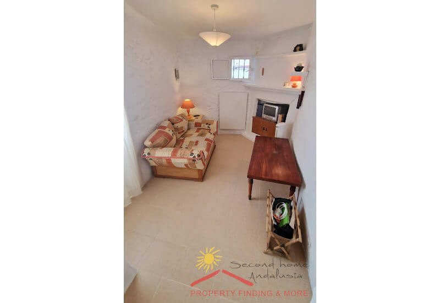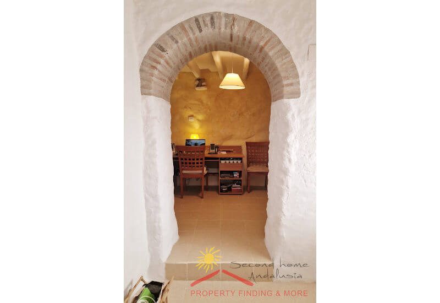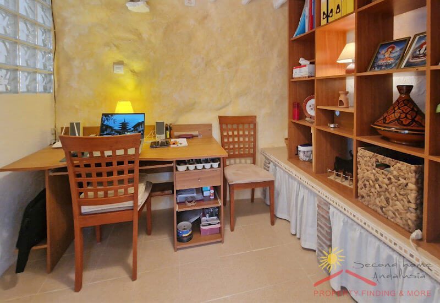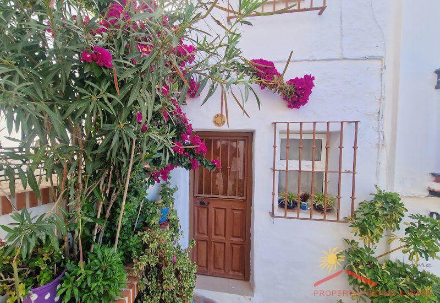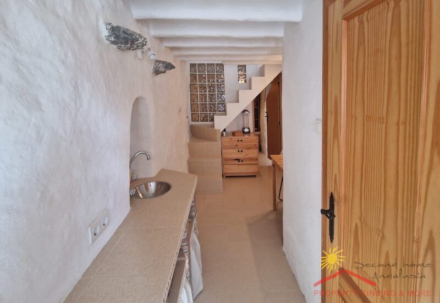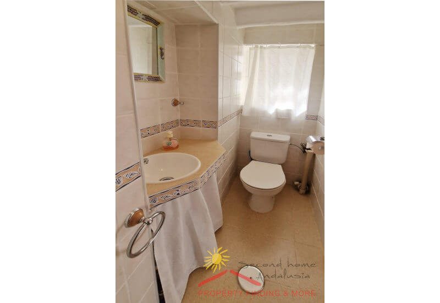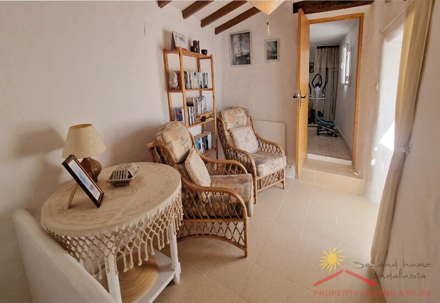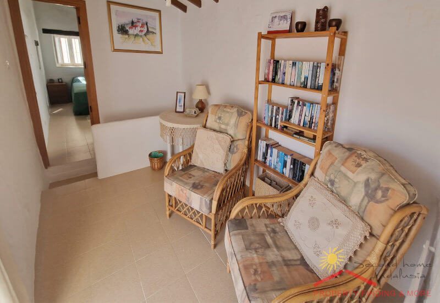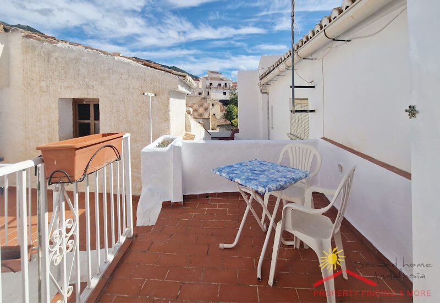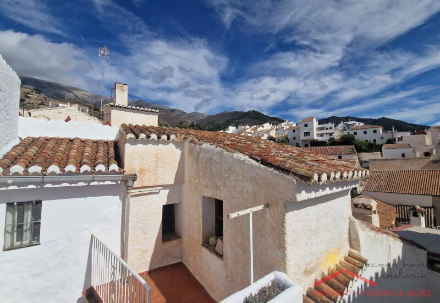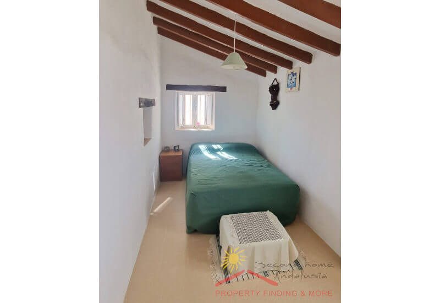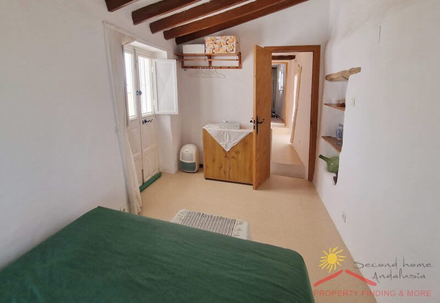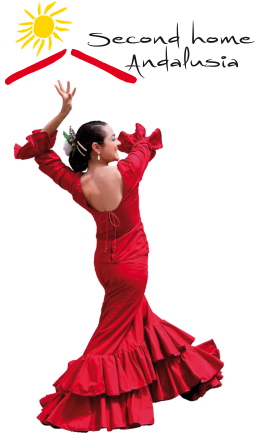Details
SOLD: Casa Marina is located in a quiet street in the pretty white village of Sedella and has been fully renovated whilst retaining many original features such as old beams, niches, fireplaces and beautiful original walls giving it that authentic feel. Originally two properties, it has 2 bedrooms and 2 bathrooms. There is a patio and two roof terraces giving both sun and shade with views over the village and up to the mountains.
At Restaurante El Chiringuito, Victor prepares freshly cooked lunches & dinners as well as breakfasts. There is a tapas bar on the plaza and a grocery store as well as a small weekly market. Bar El Chiringuito de Rafa, an open air bar, opens in the summer months and a 5 min drive takes you to "Las Banderas" a country restaurant where Manolo prepares a selection of meat and fish to order on his wood BBQ. There is a fully equipped gym, children's playground and a municipal pool for the summer months as well as a visitor centre with an exposition on the flora & fauna of the natural park. It's a common sight to see the goats along the mountain road as well as mules which are still used by the locals to plough the land!
Sedella is very much an authentic pueblo blanco with the The Natural Park of the Sierra de Tejeda mountain range on the doorstep offering plenty of hiking opportunities including one of Andalusia's new highlights, the 'El Saltillo' trail between Sedella and Canillas de Aceituno, the neighbouring village, where you will cross one of the three longest suspension bridges in Spain at 50 metres long.
DESCRIPTION
Casa Marina was originally two traditional village houses which have been joined together and sympathetically renovated to form a 2/3 bedroom house on two levels with all modern facilities.
The original main house is accessed via the front door with attractive stone steps and takes you into the lounge (5.30 x 2.50m) with an original fireplace, niche and shelves, and beamed ceilings. There is a cloak cupboard which houses the electric switchboard. Off from the lounge is a double bedroom (4.10 x 2.35m) and a separate shower room (1.45 x 2.25m).
Steps from the lounge lead to a room (5.10 x 2.15m) currently being used as an exercise/yoga room/spare bedroom. From here there is also access to the other side of the property (the south wing) via a lockable door.
A staircase from this area takes you down to the kitchen (5.00 x 2.00m) with tiled storage shelves and original floor tiles. From the breakfast end of the kitchen, a couple of steps take you down to the dining room (4.00 x 2.30m) with a beautiful original beamed ceiling. There is a small room off from the dining room which could be used as a library/study area.
Back in the kitchen, a double door opens onto the patio (3.40 x 2.30m) where you find a storage/utility room (3.00 x 1.5m) and steps taking you up to the two terraces (3.00 x 1.60m) (3.10 x 2.55m).
From the patio, a door leads you into the south wing of the property where you will find a cozy snug/TV room (3.15 x 2.05m) where an original fireplace has been turned into a TV shelf and cupboard. An attractive brick arch leads into the study/office (2.15 x 2.80m) with a large shelving unit and plenty of discrete storage. A door from the study leads to an area currently being used as an art/craft room (8.5m2) with original shelves, more storage and a small sink. From this area there is access to a compact shower room here (0.80 x 2.30m) as well as another door giving access to the street. There is also a second staircase which leads directly to a sun lounge (2.90 x 2.25m) with double doors leading out to the terrace. (3.10 x 2.55m). On the other side of the staircase you will find the second bedroom (4.25 x 2.30m) with beamed ceilings, an original niche and shelves and double doors out to the street. From the sun lounge there is a door taking you back into the other side of the property via the exercise room.
This is a house with many possibilities. The exercise room would also make a spacious child’s bedroom/playroom. The south wing could be used to provide a semi private teenage space or even a bed & breakfast facility. A little work could convert the current craft room into a kitchen allowing the south wing to be let as a small holiday apartment to bring in an income. The snug/office space can be used independently of the rest of the south wing and is ideal for anyone wishing to work from home.
Subject to planning permission it should be possible to add a further roof terrace that would afford stunning views across the village to the hills above.
In short
Casa Marina is an authentic Andalucian property, originally two old properties renovated to make a lovely home.
A short walk takes you to the centre of the village with all the amenities and there are plenty of hiking opportunities on the doorstep taking you into the natural park . In 40 minutes you can be eating fresh fish on the beach in Torre del Mar and the vibrant city of Malaga is just over an hour away.
The Area
With around 320 days of sunshine per year Andalusia, and especially the Axarquía region, is one of the best areas to live in Europe. Read

